History of AARIS Design Architects
Founded by award-winning architect Nicole Hollant-Denis, AARIS Design Architects is a New York City-based firm with over 30 years of experience in architecture and design. Her notable projects include the historic African Burial Ground Memorial in Lower Manhattan and the renovation of McKissack & McKissack’s Harlem Office, which features Harlem’s first indoor living wall. The firm has also contributed to significant projects such as the Columbia Business School expansion and the NASA Goddard Institute for Space Studies at Columbia University.
Nicole holds a Bachelor of Architecture from Cornell University and a Master in Design Studies from the Harvard Graduate School of Design. As a first-generation American with Haitian and Martiniquais roots, her work reflects a deep commitment to honoring cultural identities and creating spaces that resonate with communities.
In recognition of her contributions, Nicole was elevated to the AIA College of Fellows in 2024, a distinction awarded to only 3% of AIA members. She continues to inspire through her leadership and dedication to inclusive architectural practice.
[Do you want to keep up to date with new job opportunities with Architect-US Partner Companies like Aaris Design Architects? Leave us your contact info here.]
Company Culture at AARIS Design Architects
AARIS Design Architects fosters a collaborative and inclusive work environment that emphasizes creativity, technical expertise, and community engagement.
As a leading Minority/Women-Owned Practice / MWBE, we attract architects of diverse backgrounds who are familiar with all phases of the design process. The diverse skills of our innovative and seasoned professionals allow AARIS to expedient regulatory agency approvals based on local requirements for residential, commercial, and institutional projects.
The firm values diversity and strives to create spaces that reflect the cultural richness of their surroundings. Their projects, such as the redesign of La Marqueta Plaza in East Harlem, demonstrate a commitment to celebrating cultural heritage while integrating sustainable design practices.
[Let us take on the work of finding your dream job for you and join us today!]
Architect-US is proud to collaborate closely with AARIS Design Architects, a firm that consistently seeks out talented, forward-thinking designers to strengthen its team. Through our Job+J1 Visa Program, we’ve been able to connect the firm with exceptional young professionals from around the world, such as Moises Francisco Arauz Deago!
Moises Francisco Arauz Deago
Moises is a Structural Architect from Panama with over five years of experience in towers, airports, convention centers, and large-scale projects. Skilled in BIM implementation, project coordination, and structural design, he served as the BIM Director for The BIM Engineers in South America. Moises earned his Bachelor in Structural Architecture from USMA, Panama, and is certified in Revit, Navisworks, and other BIM software, bringing technical expertise and collaborative leadership to every project.
AARIS Design Architects’ Selected Projects
African Burial Ground Memorial
In 1991, construction in Lower Manhattan uncovered an 18th-century African burial ground, revealing over 400 remains and hundreds of artifacts. The site, commemorated by the Ancestral Libation Chamber, is recognized as a Sacred Place holding an estimated 20,000 remains. Designated a National Historic Landmark in 1993 and a National Monument in 2006, it remains one of the most significant archaeological discoveries in U.S. history.
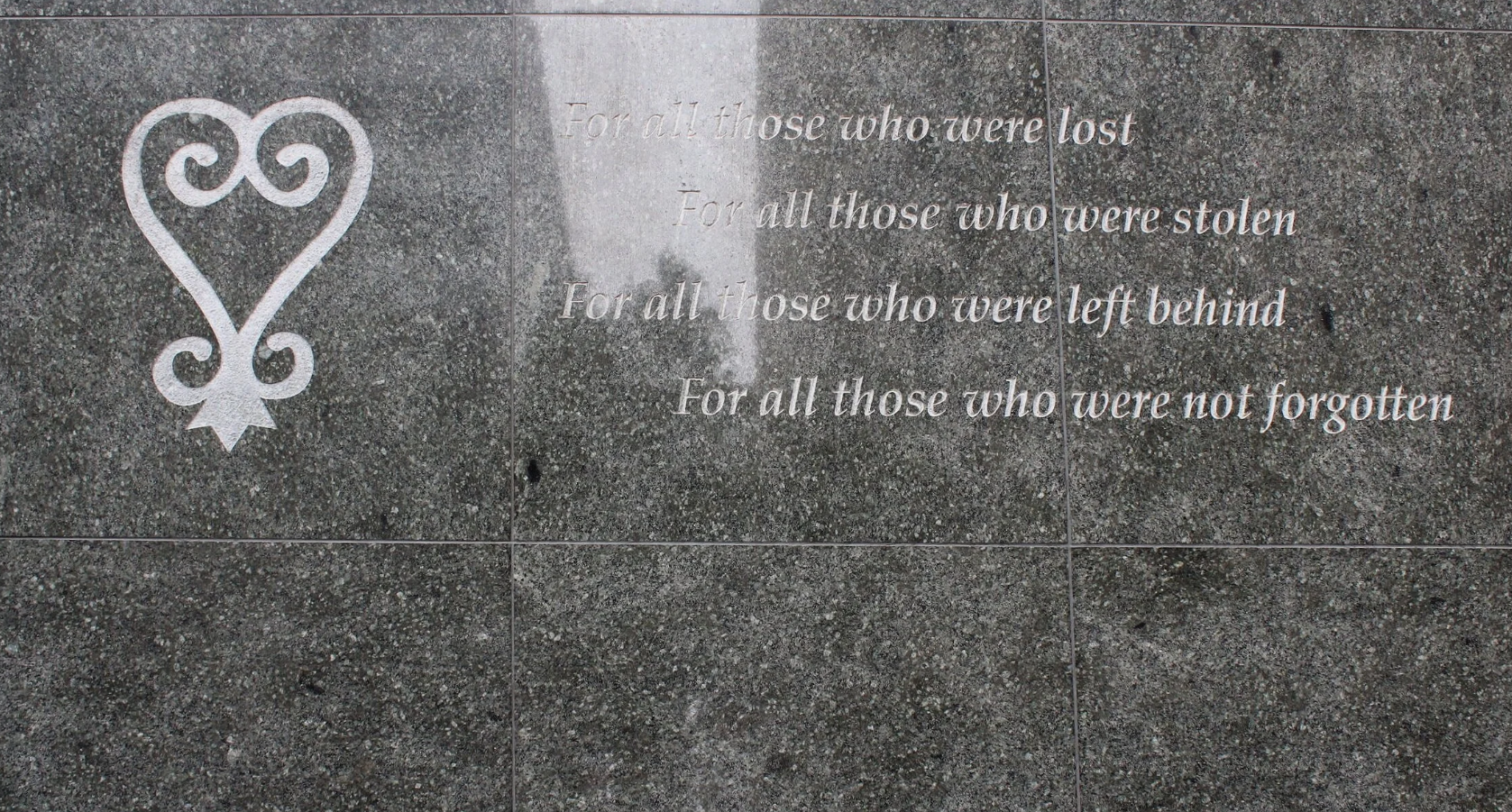
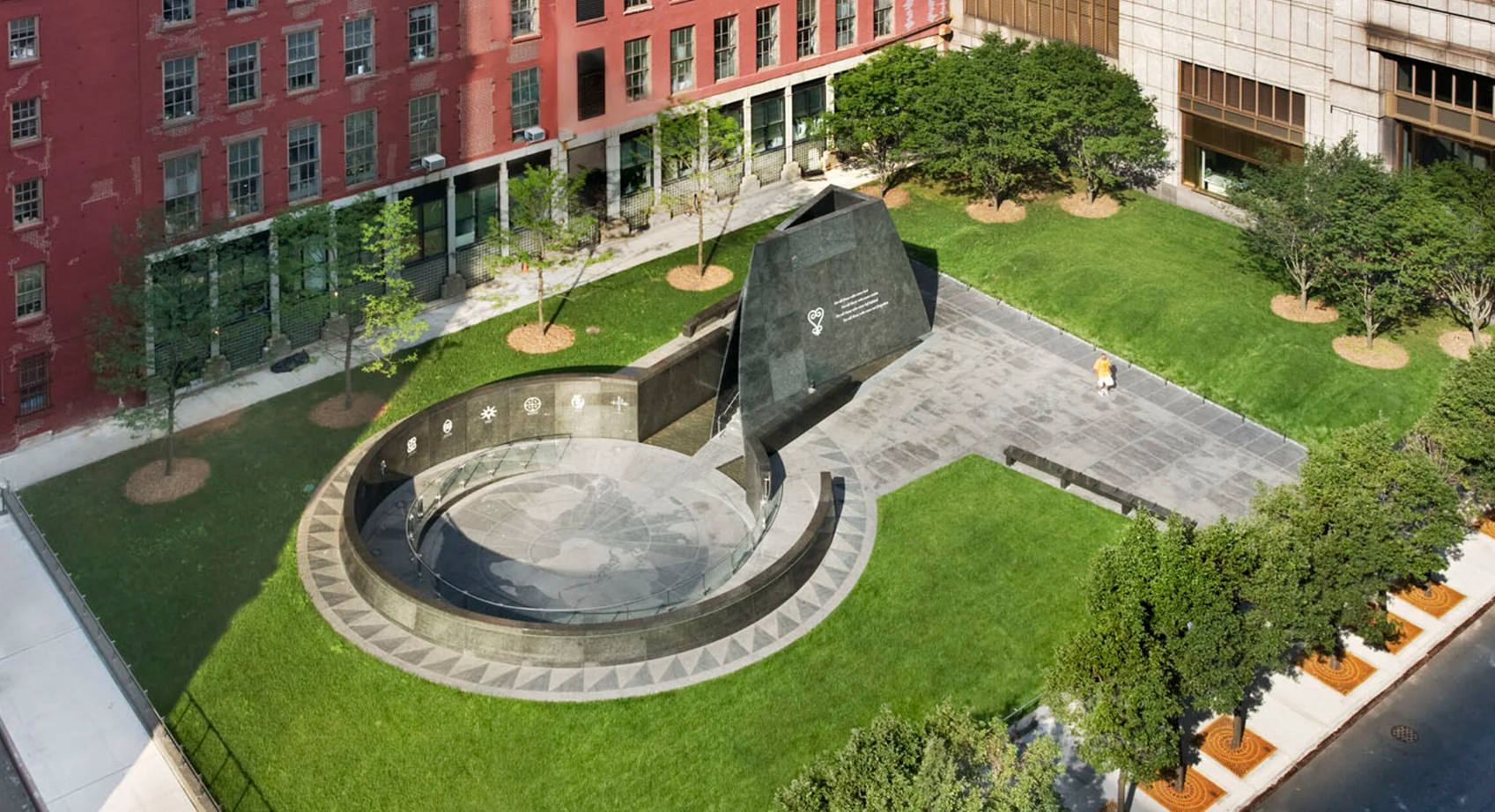
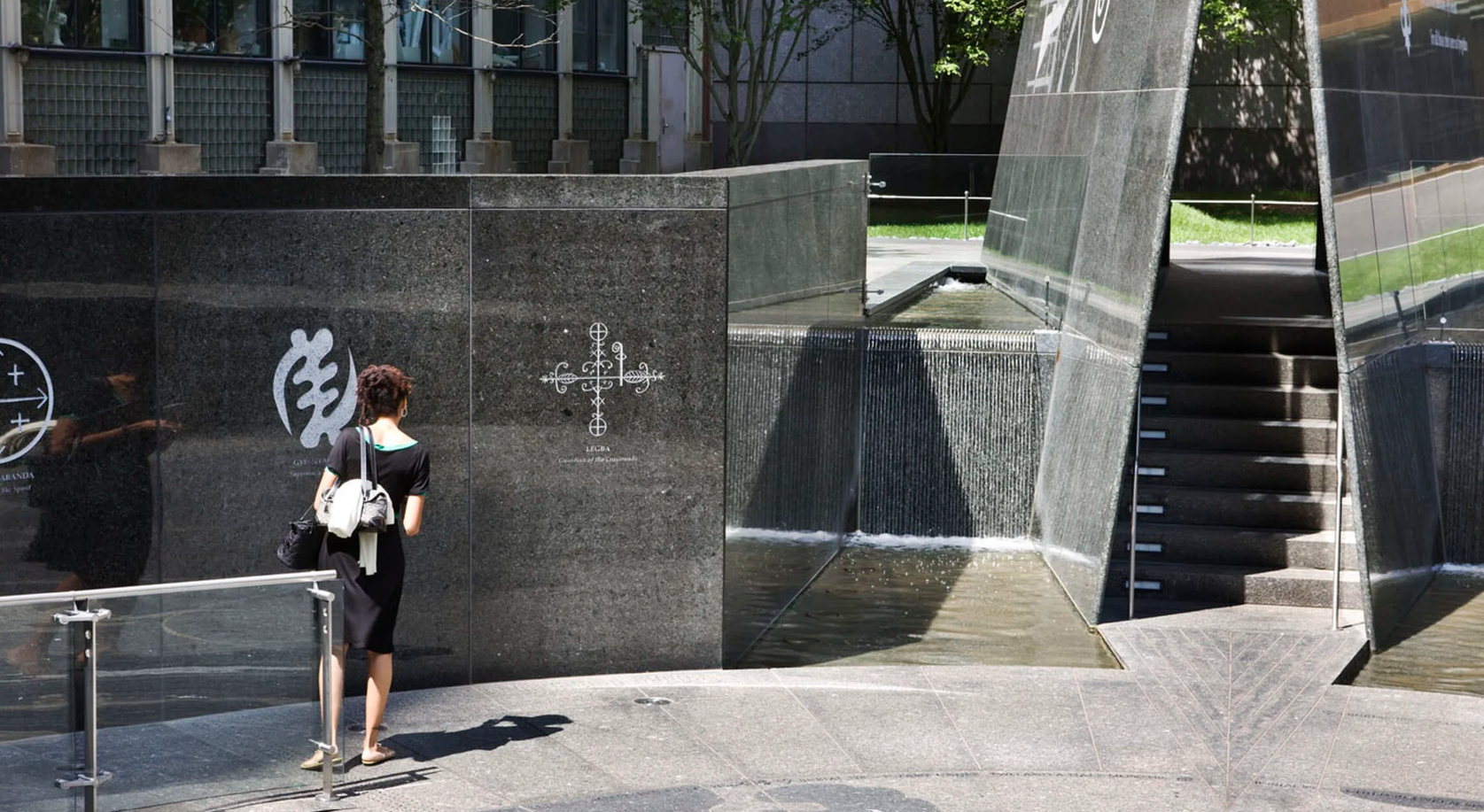
Columbia Business School
AARIS Design Architects has been selected as Associate Architects for the Columbia Business School project, part of the Manhattanville expansion. The project encompasses 450,000 square feet of new construction across two buildings for CBS. With SCOFIDIO + RENFRO as the Prime Architect and FXCollaborative as Executive Architect, AARIS is responsible for designing classroom spaces and key gathering areas, including three major communal spaces in both buildings.
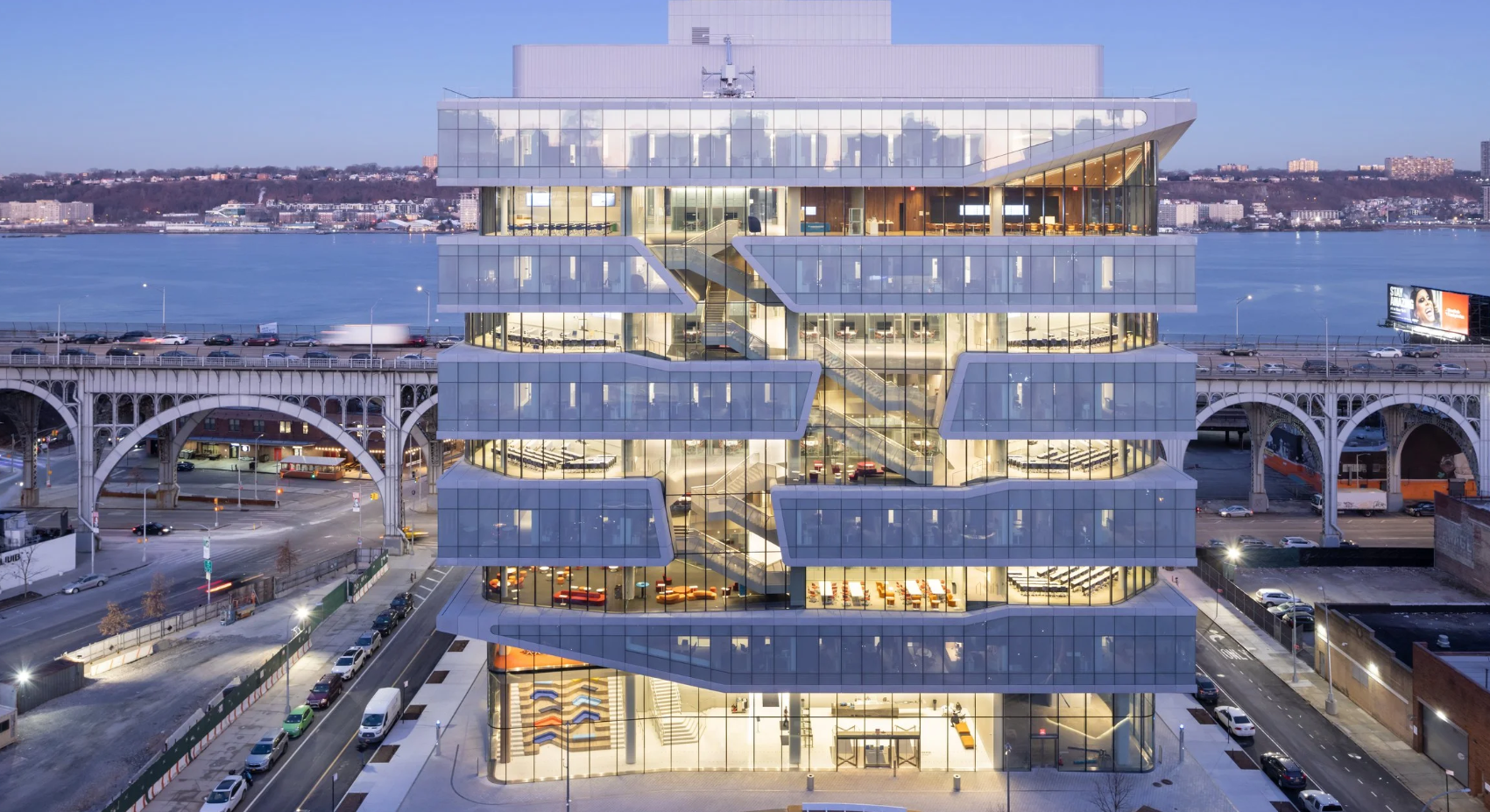
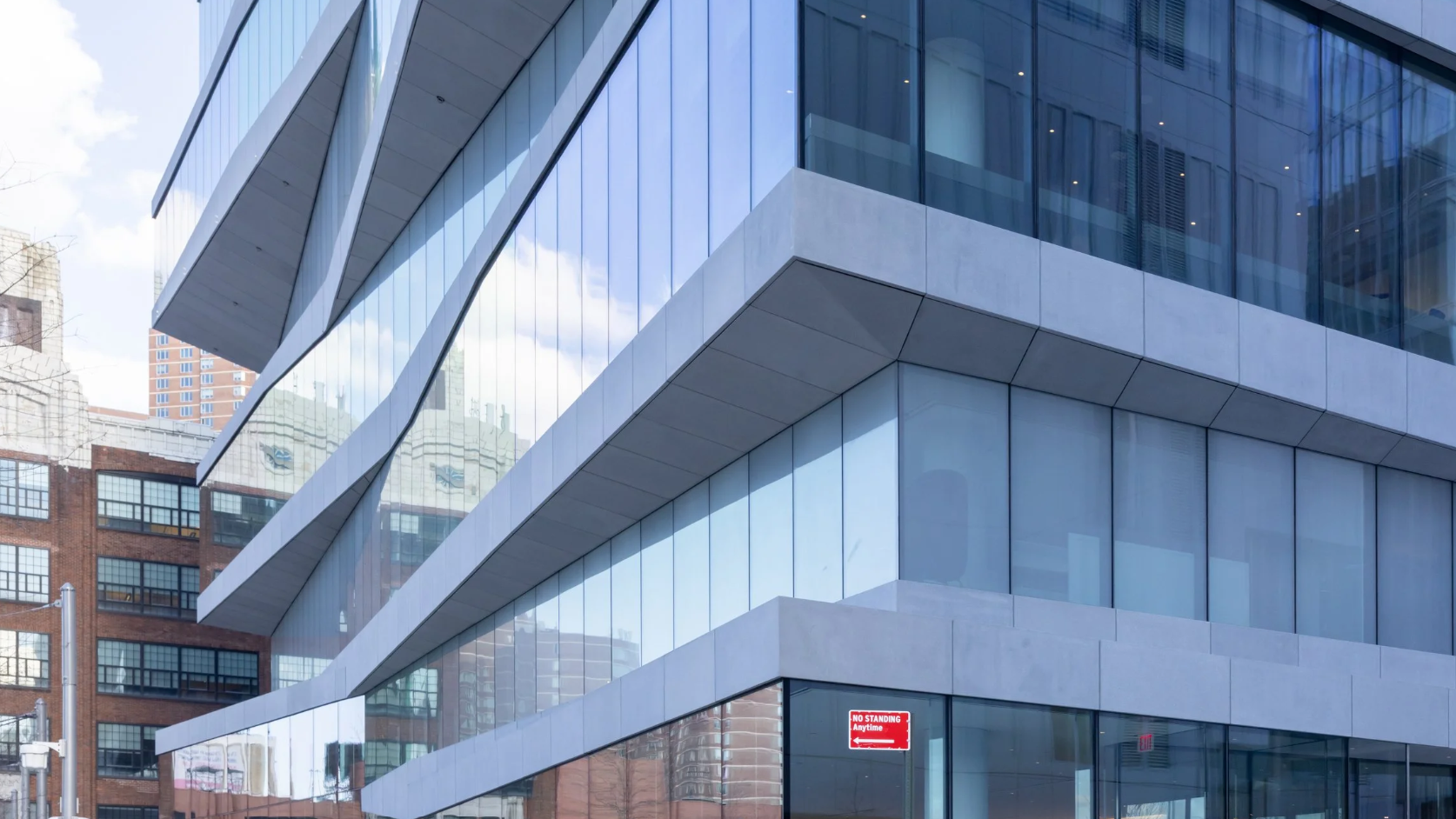
McKissack HQ NYC
This office redesign reflects McKissack & McKissack’s 100-year legacy as a minority- and women-owned firm. Designed with feng shui and green principles, the space features a living wall, bamboo flooring, flexible conference areas, and naturally lit open offices, creating a welcoming, peaceful, and environmentally conscious environment for both staff and visitors.
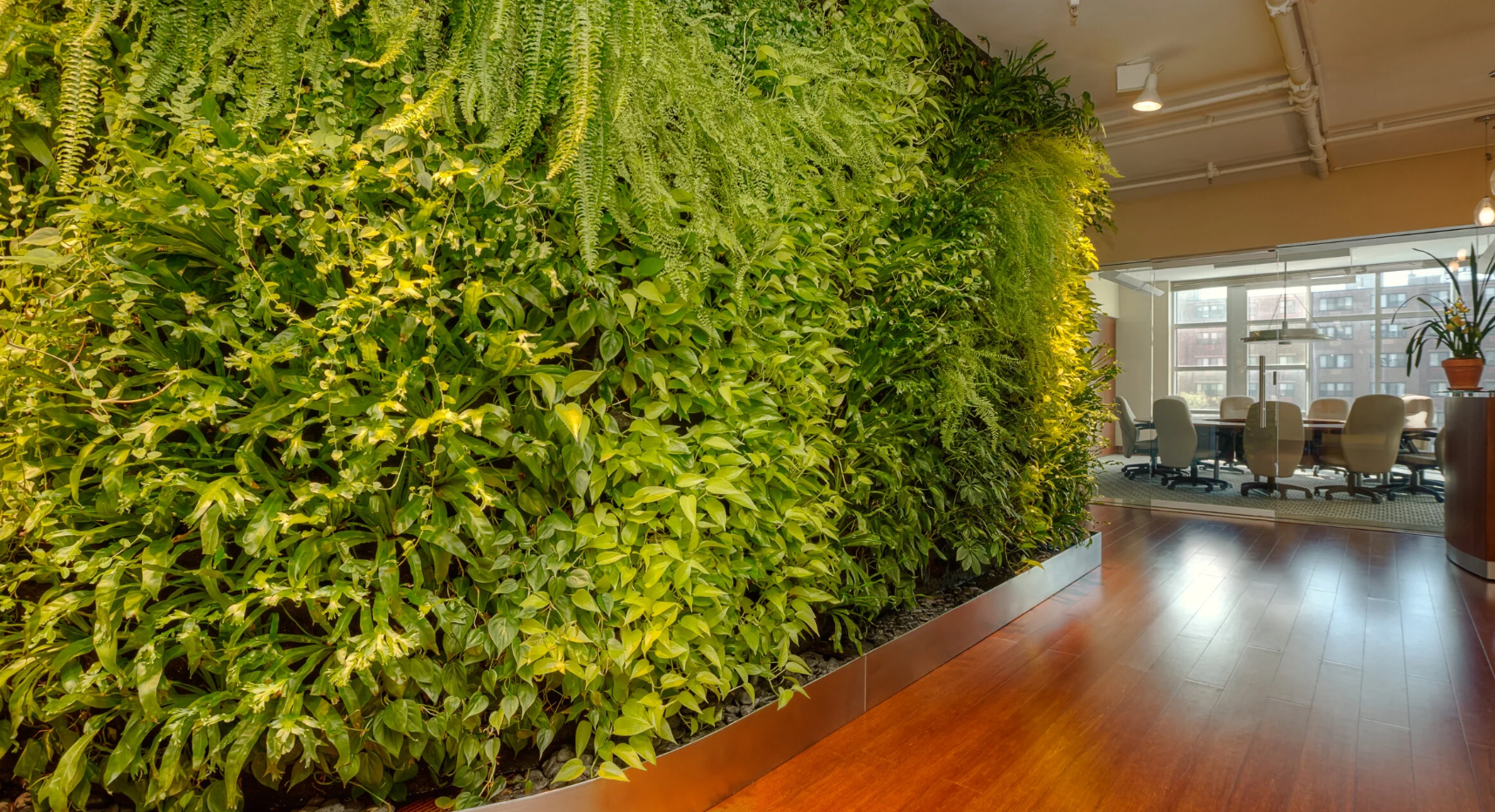
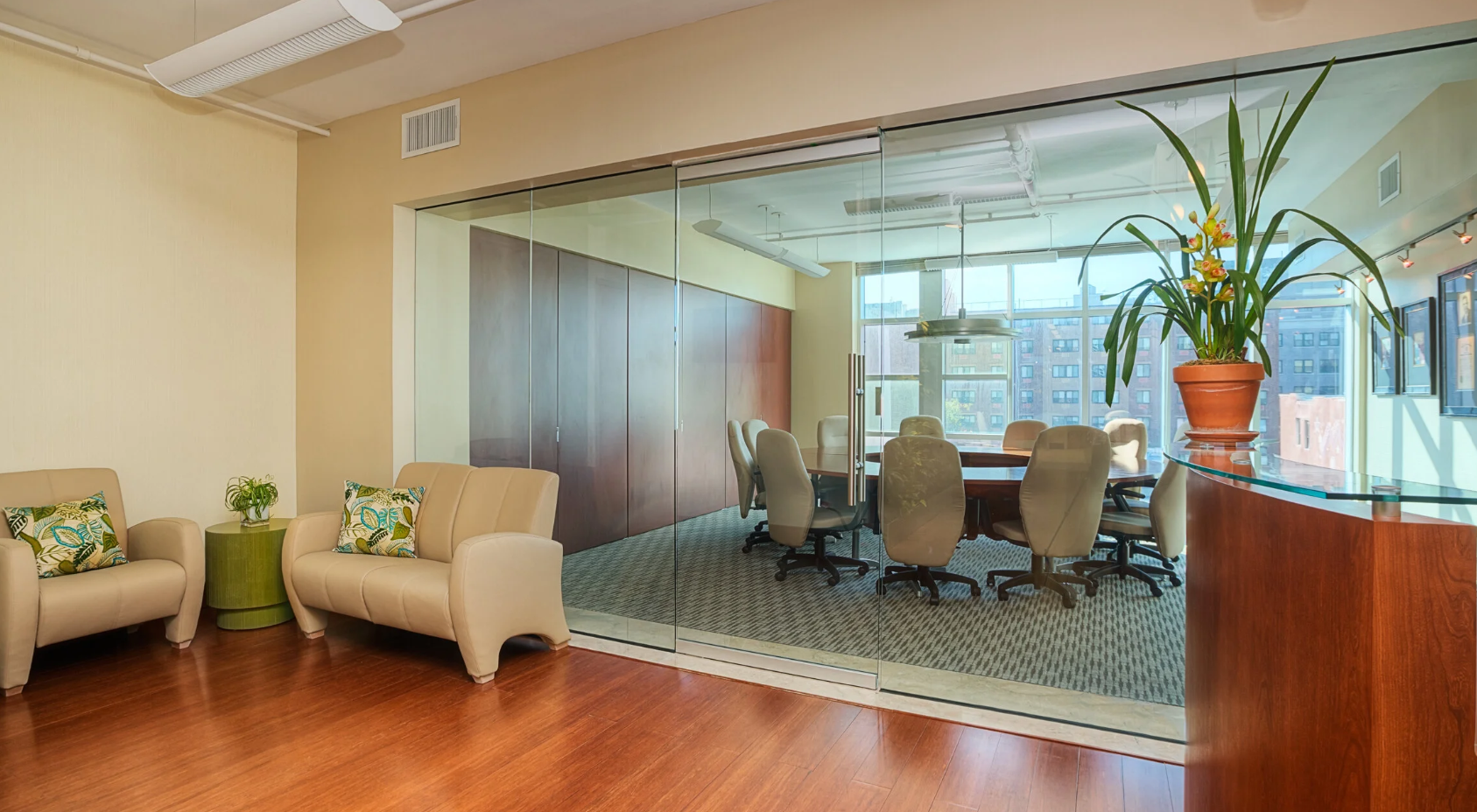
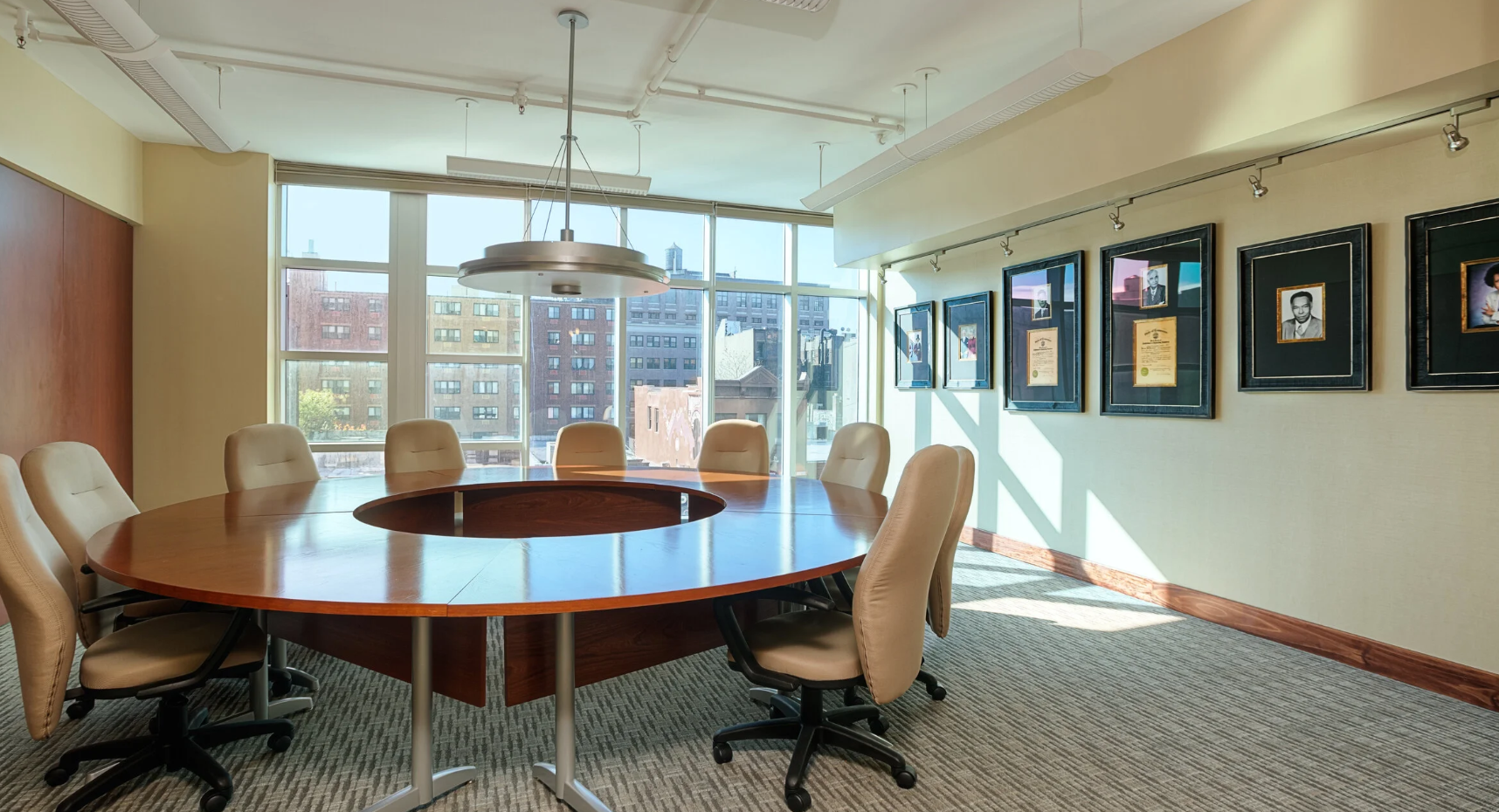
We will be posting more projects by AARIS Design Architects in the upcoming weeks and months, so keep an eye out for more of their incredible work! Every Friday we will be posting a new Featured Company, so join us again next week!


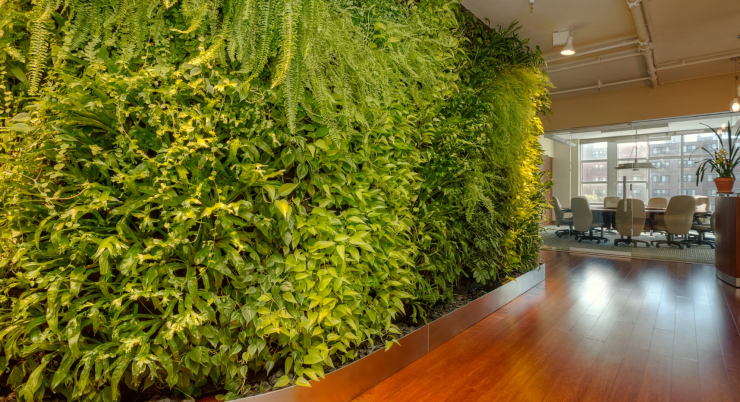




Add comment