History of AB Architekten
AB Architekten, founded in 2003 by partners Matthias Altwicker and Alexander Blakely, is an award-winning, full-service architecture and design firm based in Lower Manhattan. Their work spans a diverse range of sectors—residential, mixed-use, commercial development—throughout New York City, Long Island, and Upstate New York, from master planning to interior remodeling.
Since its inception, the company has shown a strong commitment to environmentally conscious design, including the use of solar energy systems and engagement in photovoltaic research with local institutions. The firm also invests in community-oriented pro bono work, involving master planning in Brooklyn neighborhoods like Bedford-Stuyvesant, Fort Greene, and Clinton Hill, as well as designing housing for flood-damaged areas on Staten Island and Sheepshead Bay. In 2013, Matthias Altwicker left the firm to pursue independent work but continues to maintain connections with the practice.
[Do you want to keep up to date with new job opportunities with Architect-US Partner Companies like AB Architekten? Leave us your contact info here.]
Company Culture at AB Architekten
The culture at AB is marked by technical rigor paired with design creativity. Projects vary in scale—ranging from large residential developments to adaptive reuse and interior renovations—which demands a deep attention to both big-picture planning and detail-oriented craftsmanship. Sustainability is built into their workflow: the firm actively integrates solar power systems, participates in design assistance teams, and collaborates on photovoltaic research to push the boundaries of what is environmentally responsible in building design.
Since its inception, the firm has been committed to the local community and has been involved in pro bono work through DesigNYC and Architecture for Humanity.
Community engagement is core: AB Architekten takes on pro bono planning initiatives and housing projects in areas needing recovery or revitalization, demonstrating that architecture for them is not just about aesthetics but about social impact and responsibility. Internally, the firm emphasizes collaborative work, where clients, planners, consultants, and local stakeholders are part of the design conversation. They strive for solutions that meet both functional needs and contextual sensitivity.
[Let us take on the work of finding your dream job for you and join us today!]
Architect-US is proud to collaborate closely with AB Architekten, a firm that consistently seeks out talented, forward-thinking designers to strengthen its team. Through our Job+J1 Visa Program, we’ve been able to connect the firm with exceptional young professionals from around the world, such as Toshinosuke Matsuki!
Toshinosuke Matsuki
Before joining AB Architekten through the Job+J1 Visa Program, Toshinosuke worked at Pelli Clarke Pelli Architects Japan, Inc. as an Architectural Designer (2013–2019). During his tenure, he contributed to multiple large-scale international projects across Japan, Korea, Taiwan, and Thailand, covering all phases from RFP, PD, SD, DD, CD to CA. His notable projects include Toranomon Azabudai (Tokyo), Tokyo Olympic Village (Harumi), Makuhari Development (Chiba), and Datong Development (Taipei), among others.
Matsuki holds a Master’s in Architecture and Urban Design (2015) and a Bachelor’s in Architecture (2013) from Meiji University, Tokyo, and participated in international workshops with universities in Bangkok, Los Angeles, and Hong Kong. Skilled in AutoCAD, Rhino, Grasshopper, Adobe Suite, V-Ray, Lumion, and digital fabrication tools.
AB Architekten’s Selected Projects
100 Steuben Street – Brooklyn, NY
This is an eight-story residential building in Clinton Hill with about 40,000 square feet of space and 43 residential units. The firm preserved two historic townhouse façades and framed them with a clean, restrained modern structure that complements the neighborhood’s character. Amenity spaces include a community room, gym, rooftops, and garden areas—offering a mix of studio, one-bedroom, and two-bedroom units that respond to both demand and context.
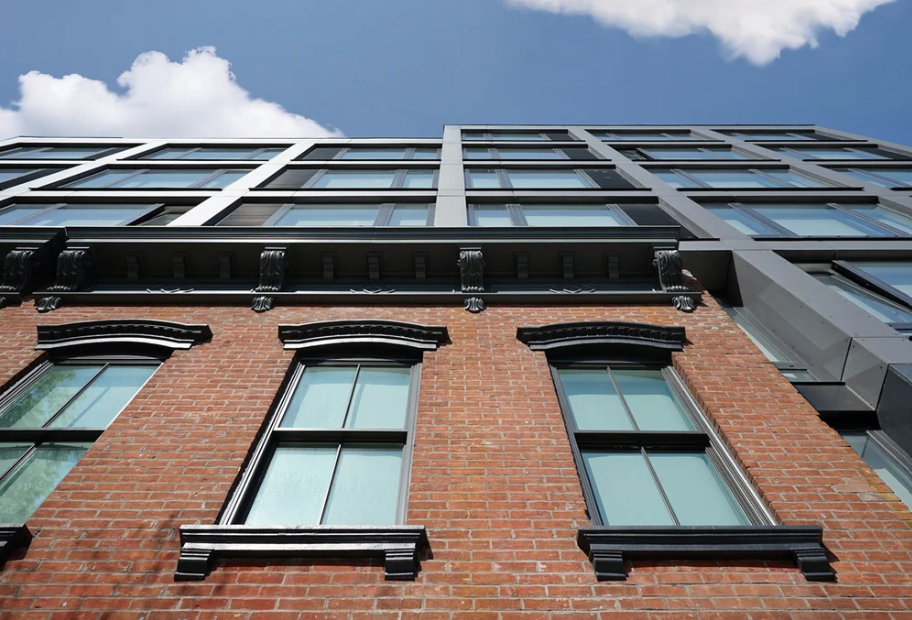
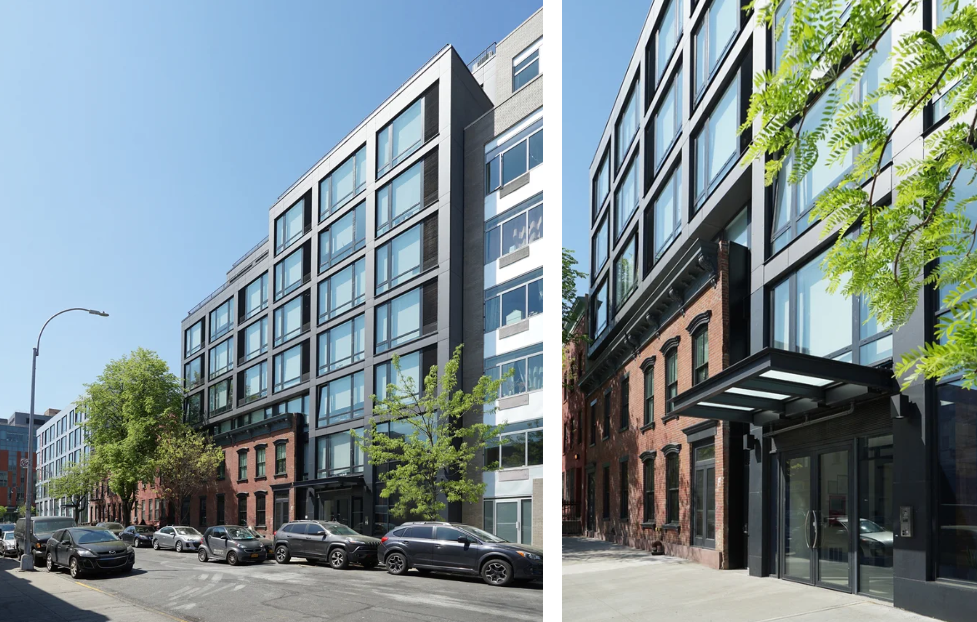
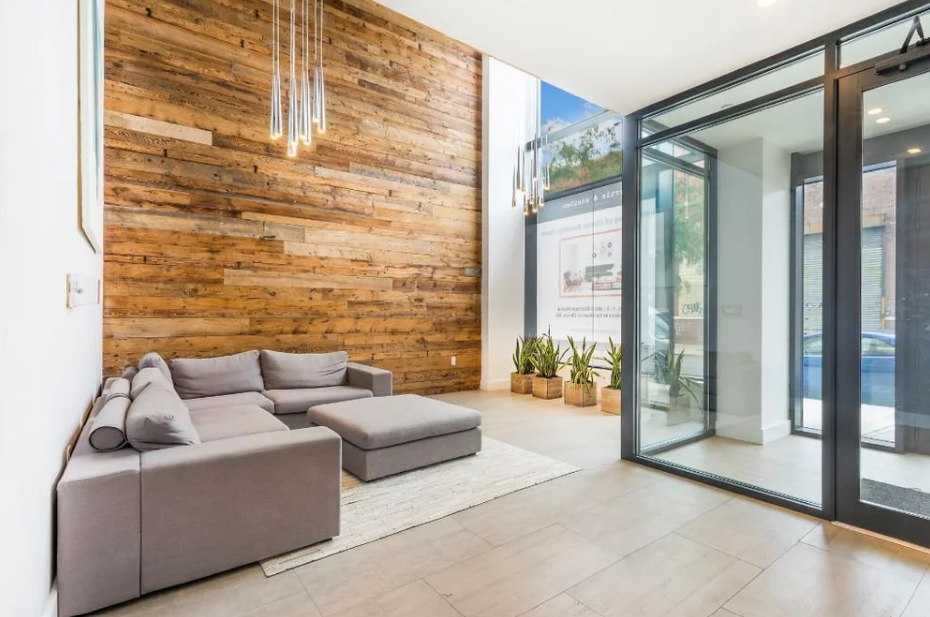
531 Myrtle Avenue – Clinton Hill, Brooklyn
531 Myrtle is a five-story mixed-use building featuring 27 residential units with nearly 6,000 square feet of ground floor retail space. Amenities include indoor recreation, a second-floor patio, bike storage, and large windows that maximize light and neighborhood views. The project balances urban density with thoughtful amenities and transparency in design.
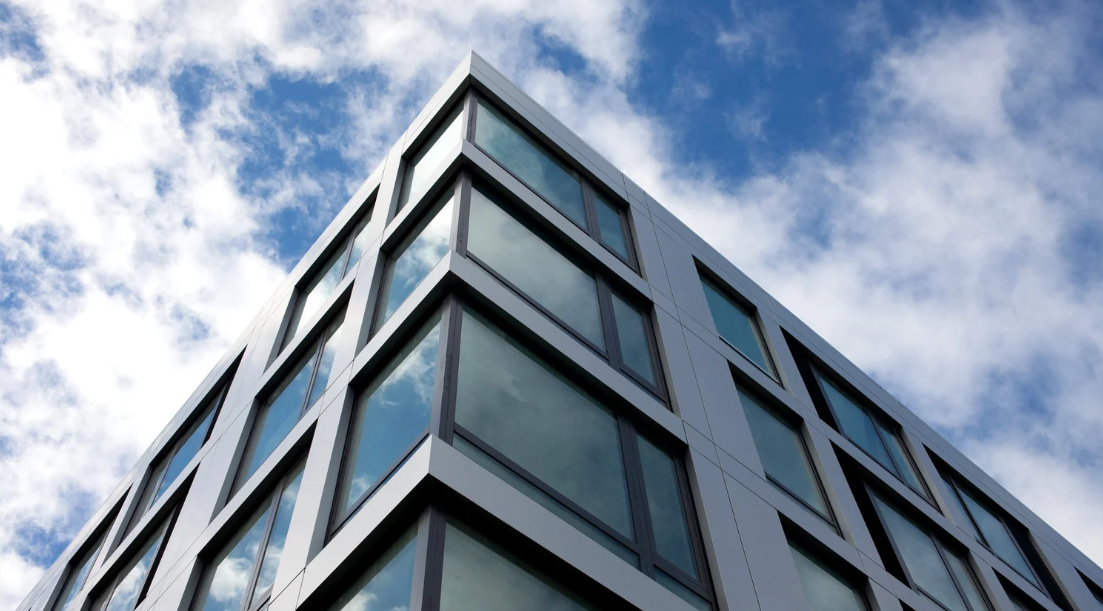
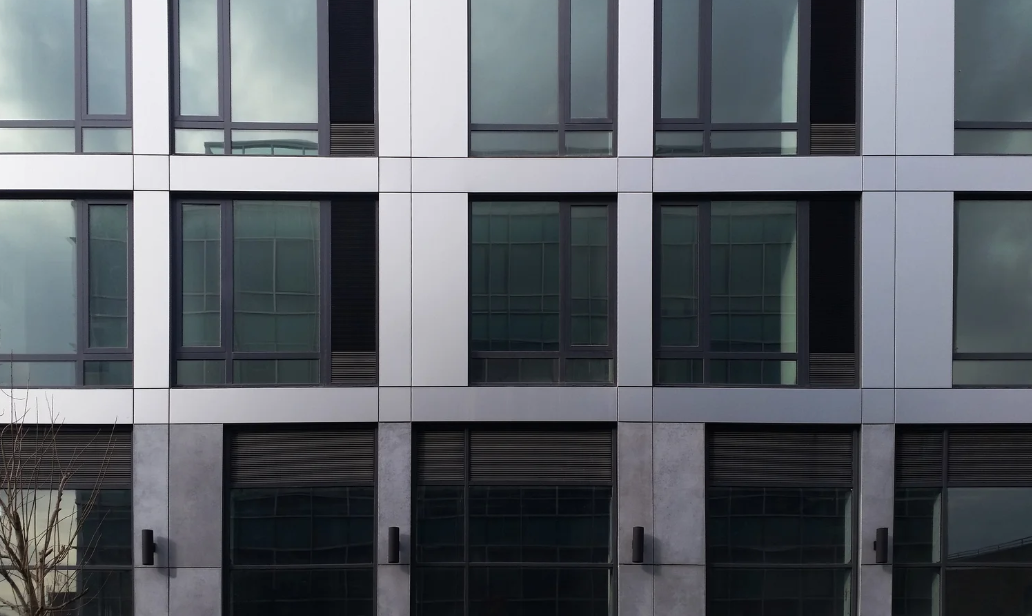
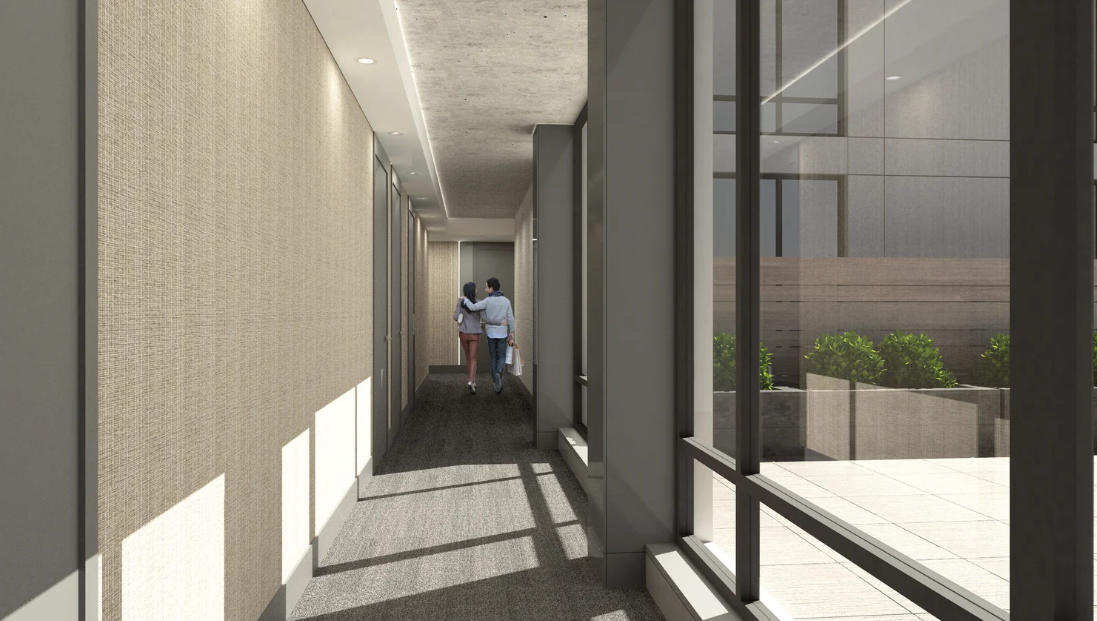
195 Clarkson Avenue – Brooklyn, NY
AB Architekten’s 195 Clarkson Avenue is a seven-story residential building in Brooklyn that balances utility, aesthetics, and light. Its square massing maximizes the zoning envelope, but the design introduces refined articulation: by bisecting the façade at the structural midpoint, the two resulting volumes gain a stronger vertical expression. Large windows and splayed headers allow daylight to flood the living spaces. The outdoor kitchen and lounge on the rooftop provide panoramic views of Downtown Brooklyn and the Manhattan skyline. Internally, the layout accommodates studio, one-bedroom, and two-bedroom apartments, along with ground floor access, bike storage, and a residential lobby.
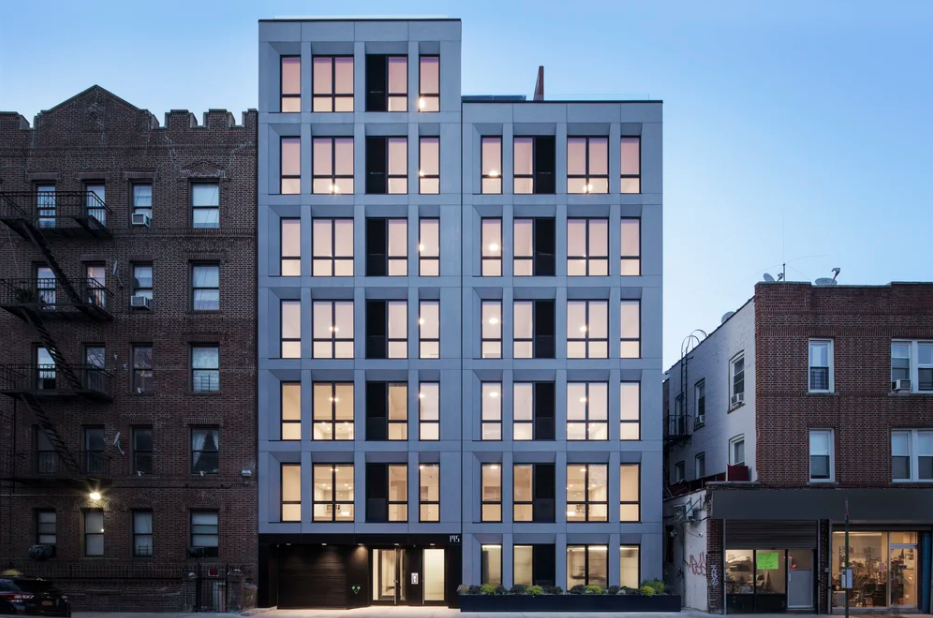
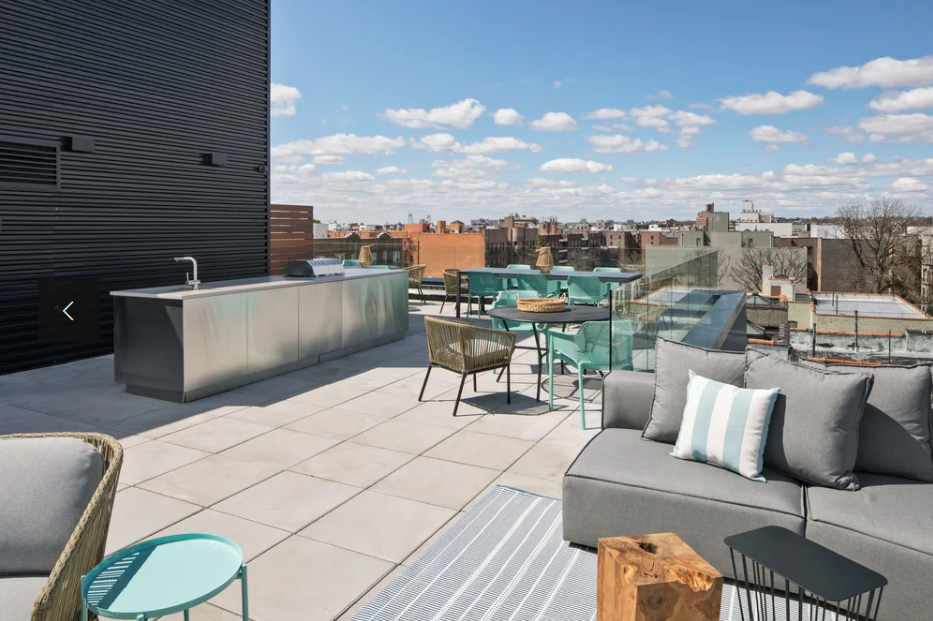
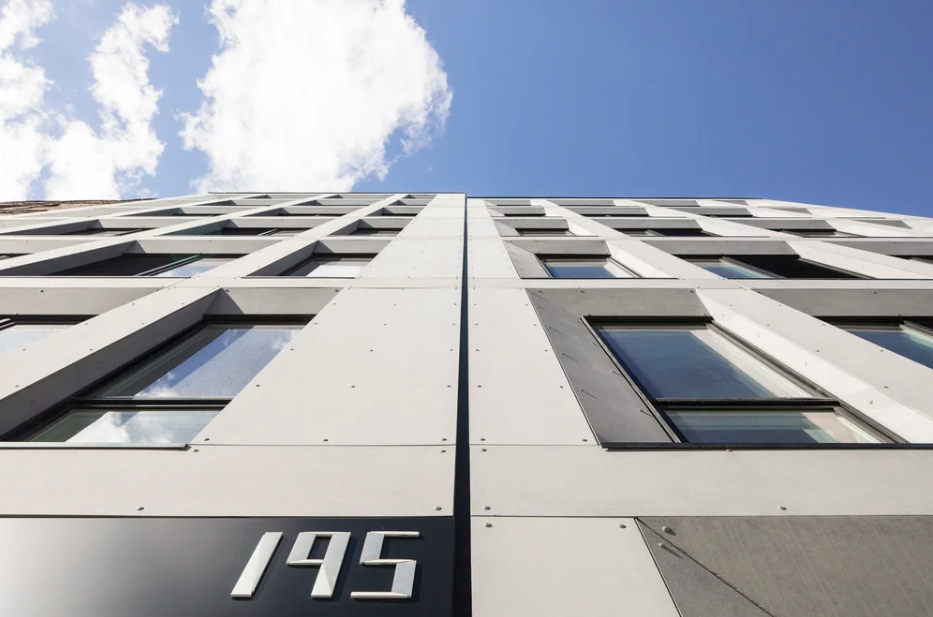
We will be posting more projects by AB Architekten in the upcoming weeks and months, so keep an eye out for more of their incredible work! Every Friday we will be posting a new Featured Company, so join us again next week!


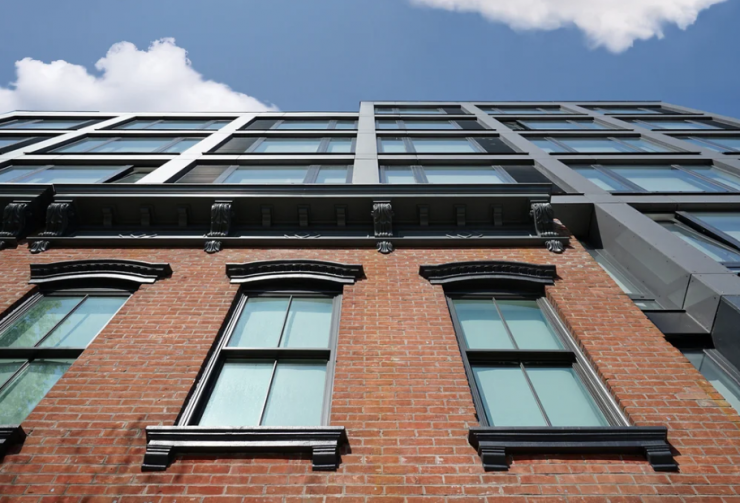

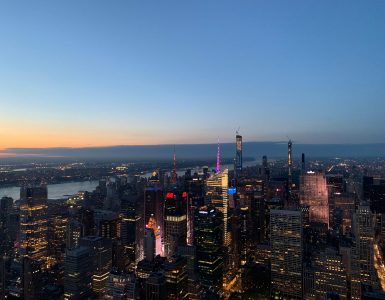


Add comment