History of MVMK Architecture
Founded as Minervini Vandermark Melia Kelly, LLC, MVMK Architecture + Design has grown into one of the most recognized architectural firms in the Tri-State area. Their work extends across New Jersey, New York, and beyond, with a portfolio that includes high-rise residential buildings, mixed-use developments, commercial interiors, and historic preservation projects.
The firm has earned a reputation for blending technical expertise with creative design solutions, producing projects that push boundaries while respecting context. From innovative residential towers in Jersey City to sensitive preservation efforts across New Jersey, MVMK consistently demonstrates versatility and excellence. Their projects have garnered numerous AIA-NJ Merit Awards and historic preservation honors, affirming their impact on the region’s built environment.
[Do you want to keep up to date with new job opportunities with Architect-US Partner Companies like MVMK Architecture? Leave us your contact info here.]
Company Culture at MVMK Architecture
At its core, MVMK’s culture thrives on the intersection of precision and imagination. Their team approaches projects at multiple scales—designing everything from large residential communities to customized commercial interiors—always with a sharp eye for detail.
Combining this technical knowledge with our commitment to bringing imaginative and innovative design to every project, MVMK has quickly acquired the reputation of a cutting edge firm capable of providing a quality product to our clients.
Collaboration is central: architects, designers, and clients work closely together to navigate the complex zoning, building codes, and urban conditions of the Tri-State area. This technical fluency allows MVMK to transform constraints into opportunities, often turning challenging sites into dynamic, forward-thinking spaces.
The firm champions a culture where innovation meets reliability. Each project reflects not just architectural ambition, but also the promise of a quality product delivered with care and integrity—ensuring that creativity never comes at the expense of functionality.
[Let us take on the work of finding your dream job for you and join us today!]
Architect-US is proud to collaborate closely with MVMK Architecture, a firm that consistently seeks out talented, forward-thinking designers to strengthen its team. Through our Job+J1 Visa Program, we’ve been able to connect the firm with exceptional young professionals from around the world, such as Jesus Lara Romo and Cristian Daniel Cordova Molina!
Cristian Daniel Cordova Molina
Cristian Córdova is an accomplished architect from Cuenca, Ecuador, with over 10 years of experience in design, drafting, and project leadership. He was Head Architect at Fractal Arquitectura and has overseen diverse architectural projects since 2015. Cristian holds a degree from Universidad del Azuay and has expanded his expertise through international programs, including a Harvard course on architectural imagination. He’s proficient in AutoCAD, Revit, ArchiCAD, and 3D modeling tools, and fluent in both Spanish and English.
MVMK Architecture’s Selected Projects
20 Carbon Place – Jersey City
20 Carbon Place in Jersey City is a transformative redevelopment in the Route 440/Culver area. The project consists of two twelve-story buildings separated by a new pedestrian plaza that will eventually serve as a public street connection. Housing a total of 450 residential units—from studios to three-bedroom apartments—along with 250 parking spaces and retail and amenity areas, the design integrates community, accessibility, and vibrant urban living into a single, cohesive development.
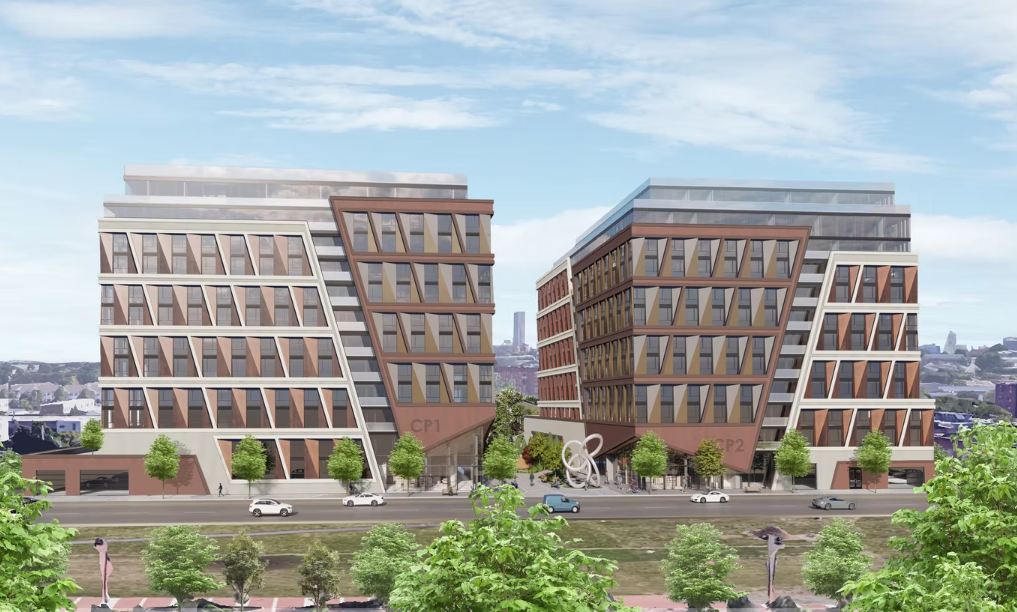
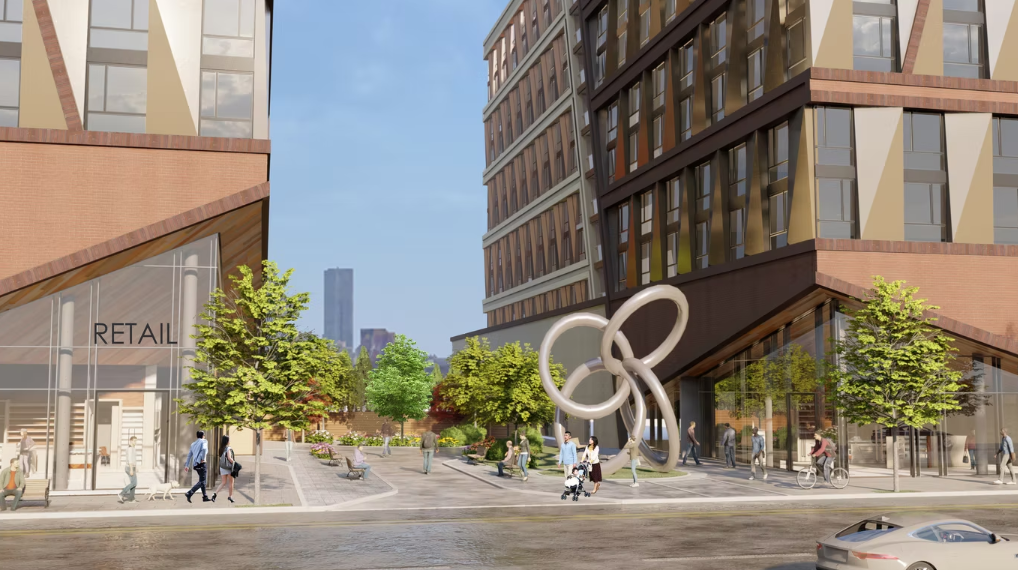
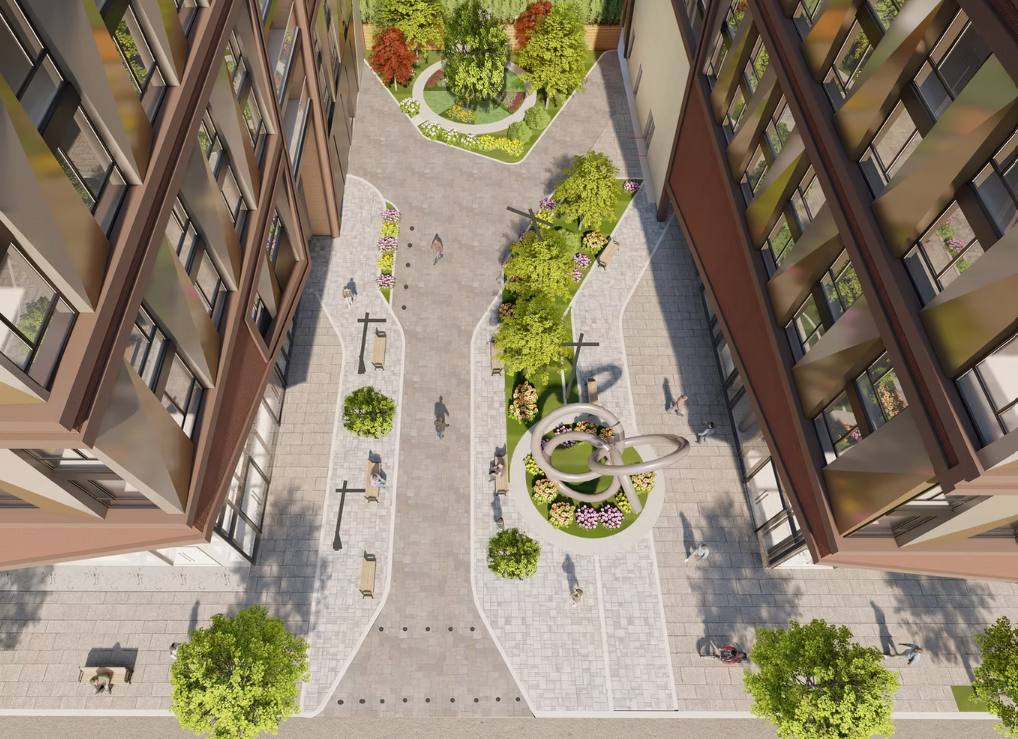
Wonder Lofts – Hoboken
Wonder Lofts in Hoboken, New Jersey, is a historic conversion of the Wonder Bread Factory into 83 luxury residences. MVMK preserved the building’s historic character while incorporating modern amenities such as indoor and outdoor lounges, fitness and yoga studios, children’s playrooms, landscaped terraces, and rooftop spaces with sweeping skyline views. Each residence benefits from generous layouts, often with private outdoor space, creating a perfect blend of heritage and contemporary comfort.
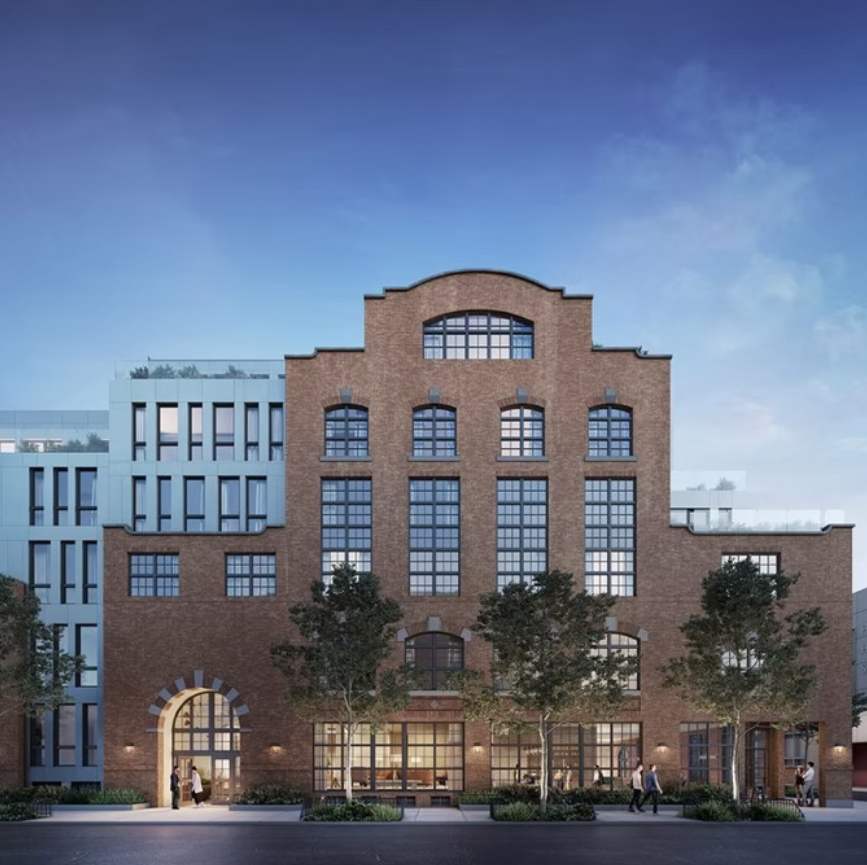
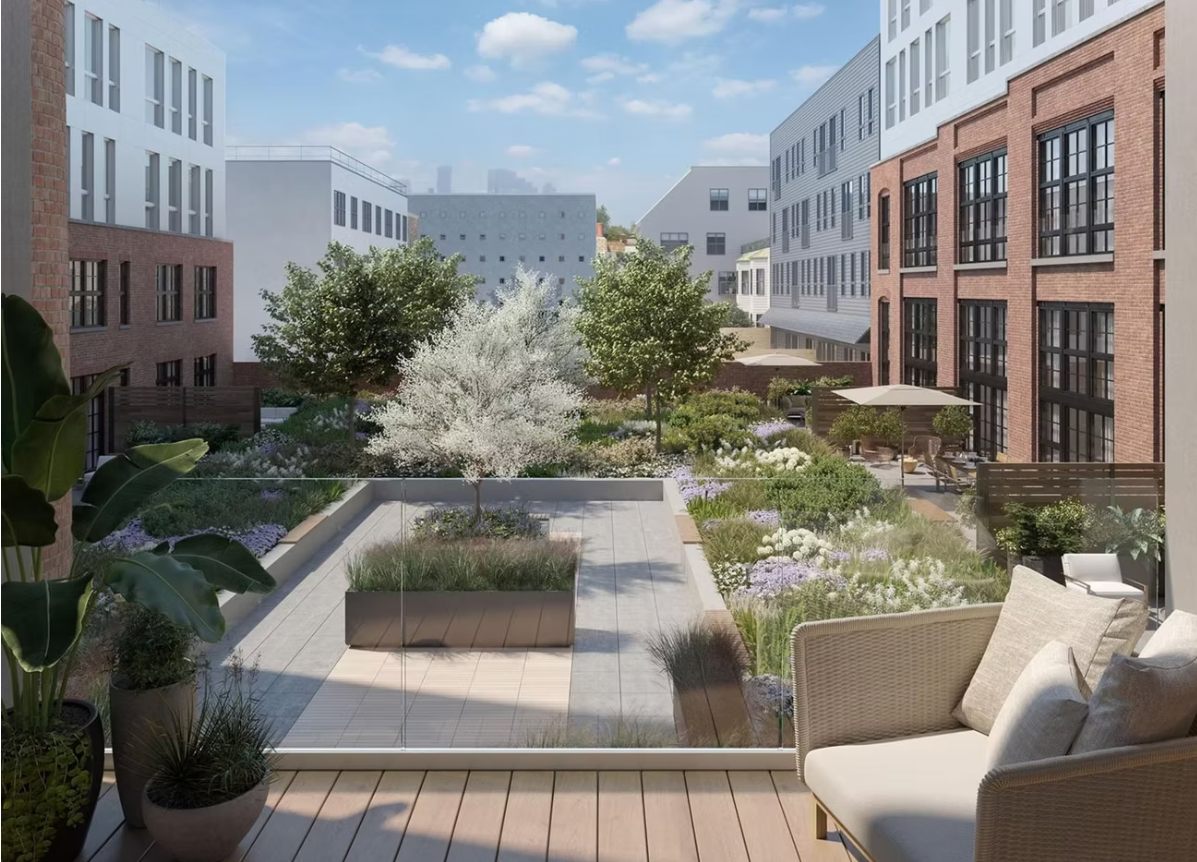
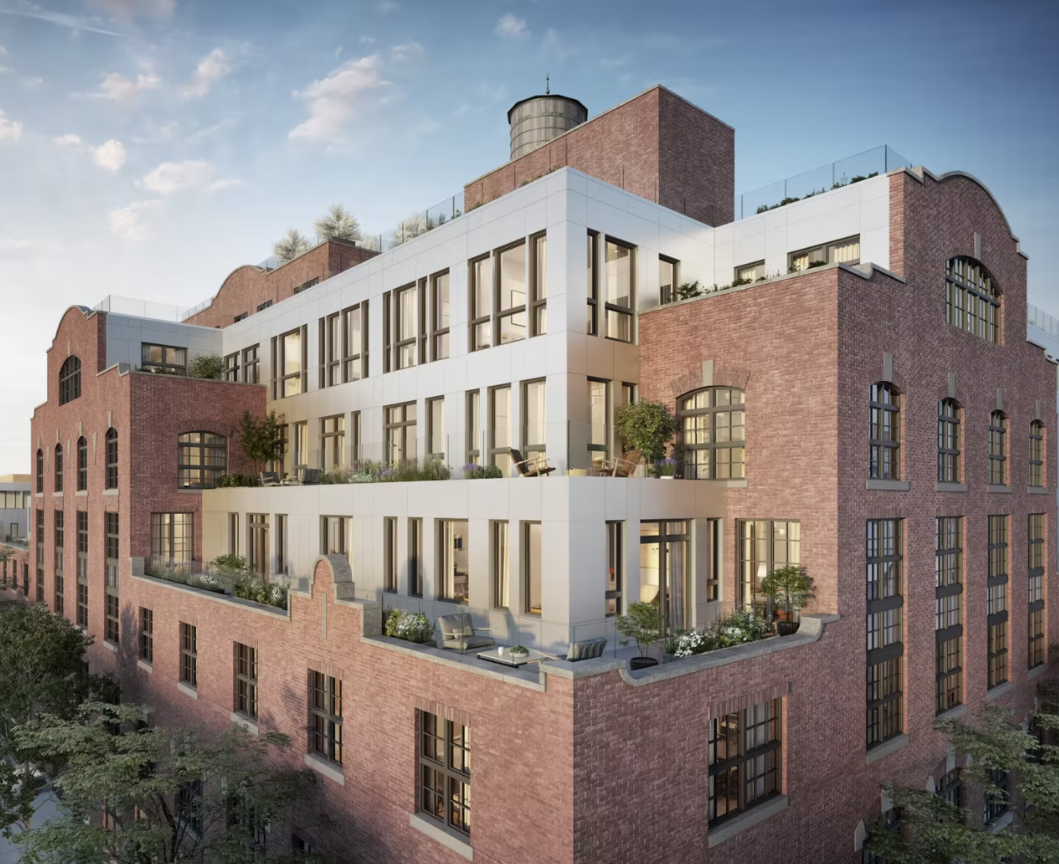
622 – 628 Summit Avenue – Jersey City
At the Summit Avenue in Jersey City, MVMK is crafting a 29-story mixed-use tower that combines residential, office, and retail spaces in one dynamic structure. The building features 209 rental units, stacked cantilevered balconies, asymmetrical facades, and thoughtfully designed amenities including a fitness center, roof deck, and bike docks. The project highlights MVMK’s ability to push architectural design while delivering practical, livable solutions in a dense urban environment.
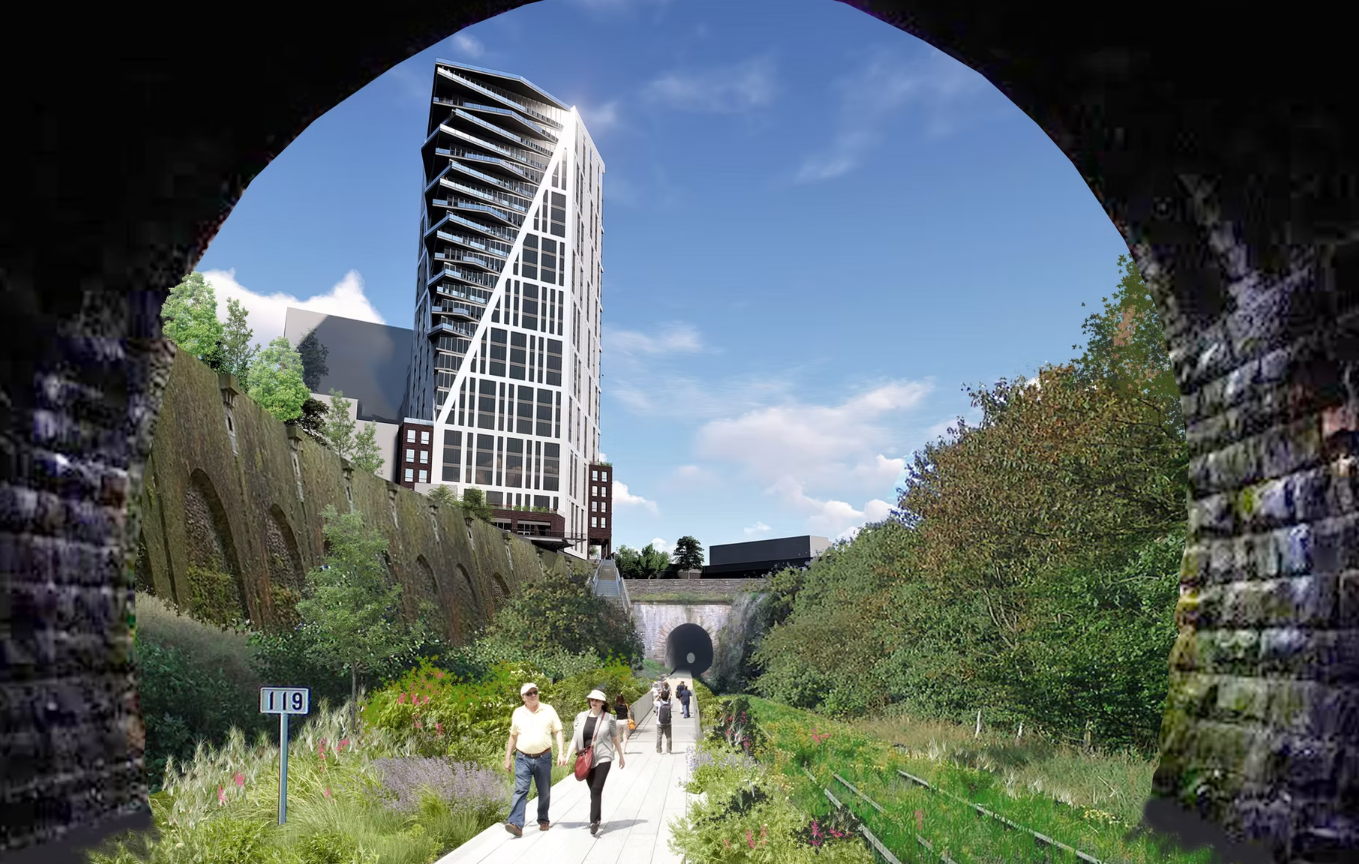
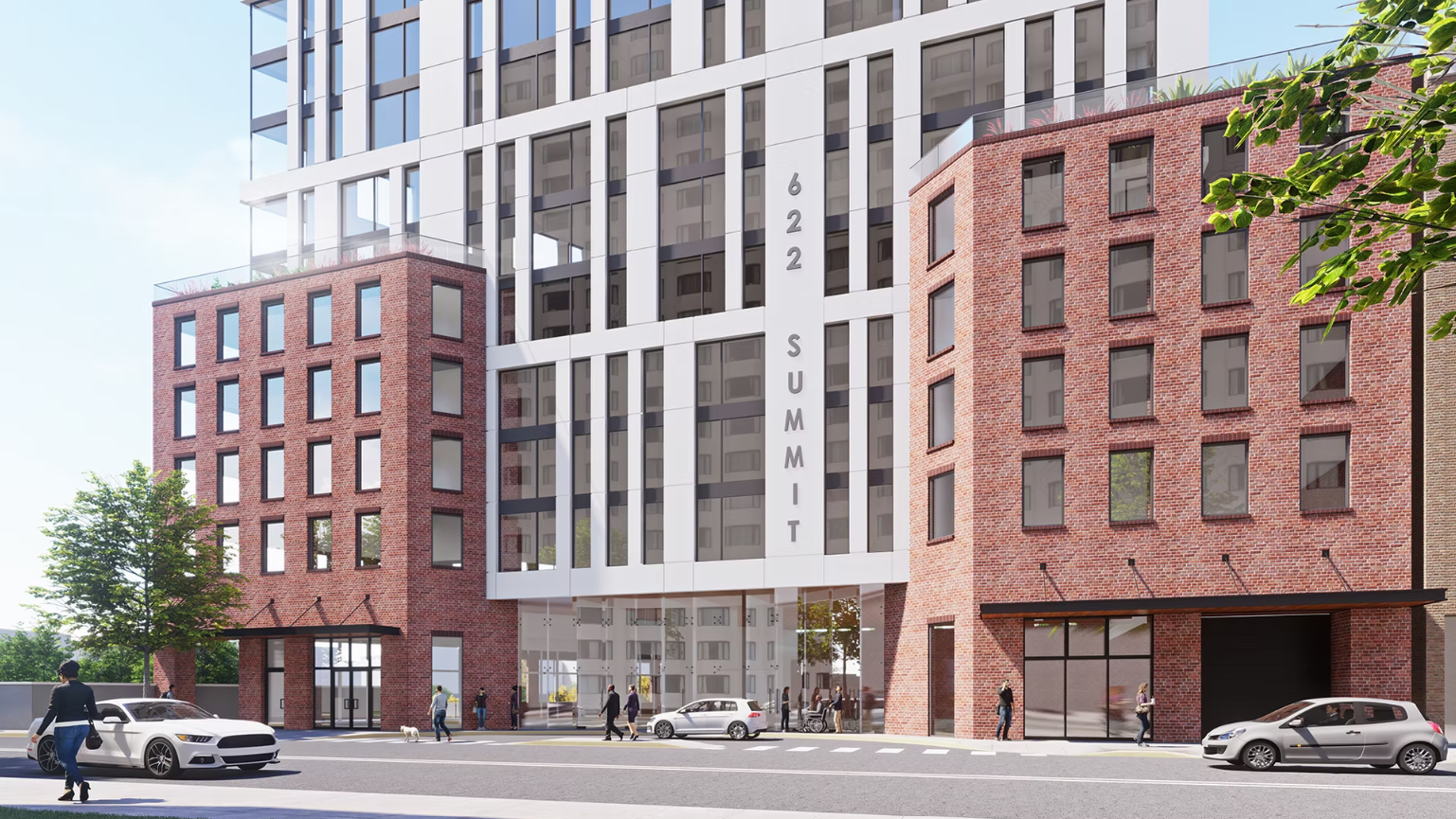
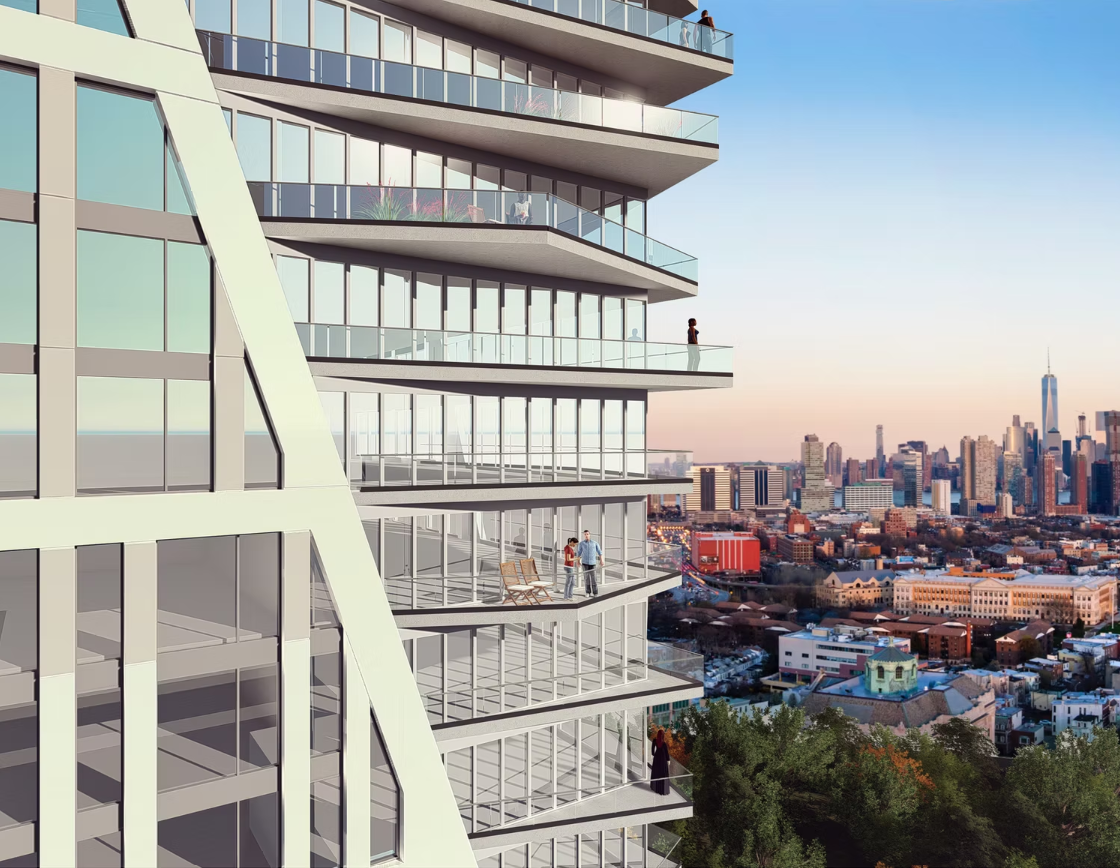
We will be posting more projects by MVMK Architecture in the upcoming weeks and months, so keep an eye out for more of their incredible work! Every Friday we will be posting a new Featured Company, so join us again next week!


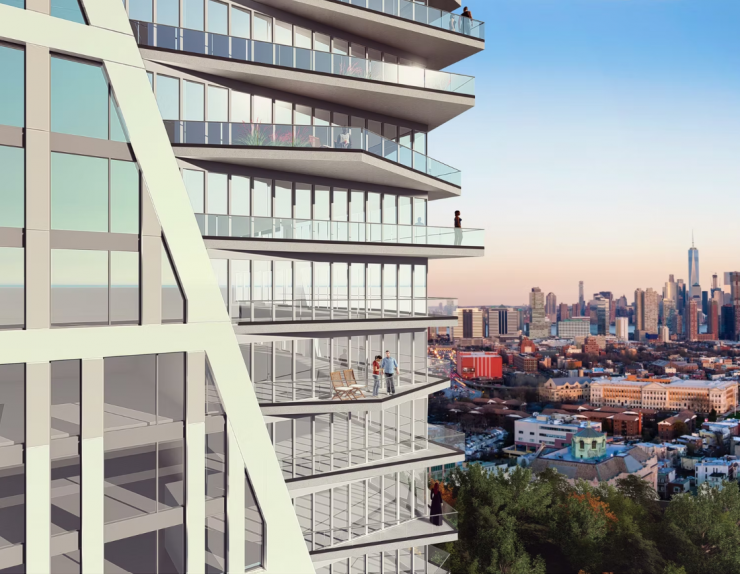




Add comment