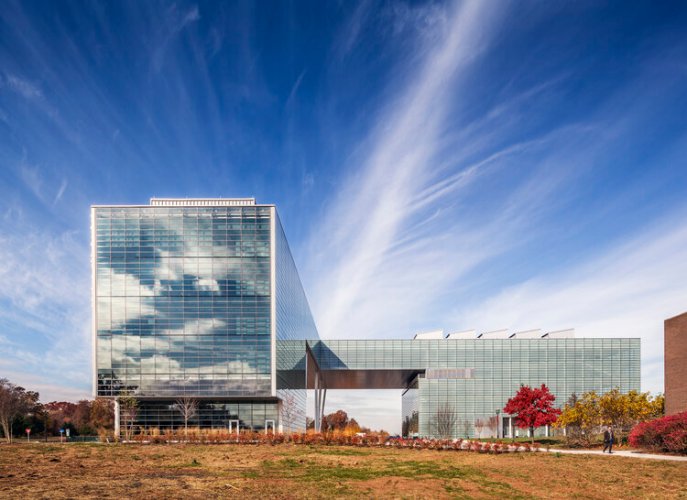History of Andrea Steele Architecture and Company Culture
With 35 years since its foundation by Enrique Norten and more than 60 built works, Andrea Steele Architecture has a portfolio that covers different kind of projects such as cultural, residential, hotels and infrastructure. With offices in México City, New York and Miami the design work is always made with a global perspective and an international sensibility. This binational approach has attracted projects from different places of the world, including the Guggenheim Museum of Guadalajara, the New York Public Library, the National Theater School of México City and the Rutgers Business School in New Jersey.
A great sense of community from his native México is implicit in all Enrique Norten’s works. A strong connection with the place and people will always remain as base of every project, no matter its location or typology. Andrea Steele Architecture’s projects reunite the aesthetics with the common wealth: sustainable works that are socially, environmentally, politically and economically responsible.
[Do you want to keep up to date with new job opportunities with Architect-US Partner Companies like Andrea Steele Architecture? Leave us your contact info here.]
As you scroll through the following three projects they have created, consider all of these design techniques and ideas they have implemented.
Andrea Steele Architecture Projects
With an incredible location in front of Yerba Buena Gardens and a short distance from cultural points of San Francisco, such as the San Francisco MoMA or the Contemporary Jewish Museum, the new headquarters of the Mexican Museum will house a collection of more than 14 thousand objects started by Peter Rodríguez in 1975 and that include pieces of pre-Hispanic, viceregal, popular and contemporary art (Mexican and Latin American, in general) and whose main objective is to expose the different artistic expressions of Latino, Chicano and Mexican-American groups.



Photos by Andrea Steele Architecture
After winning the 2007 competition to develop a new master plan for Rutger University’s College Avenue Campus. In 2009 and as part of the first phase of the project, the construction of a new graduate and professional development campus began in Livingston for which the Rutgers Business School of approximately 14 thousand square meters was designed and built, inaugurated in 2014. With an architectural program delineated between the rapidly growing university and the adjoining ecological preserve, the L-shaped building acts as the entrance to the campus, while its interiors are connected vertically by a large atrium and horizontally.



Photos by Andrea Steele Architecture
Mercedes House is integrated into the urban fabric as it is based on multiple commercial uses, while the residential program occupies the upper 27 floors. At the base of the building there is a Mercedes Benz car dealership with an underground services block; a 2,800 m2 stable for the New York Mounted Police; and 1,500 m2 of commercial space for a new market. In a unique orientation to the Manhattan layout, the project sits diagonally across the site in an attempt to maximize views and ventilation for the apartments, reducing the volume of the building to the sides.



Photos by Andrea Steele Architecture
Do not forget that we will be posting more work by Andrea Steele Architecture in the coming weeks and months, so keep an eye out for more of their incredible work!! Every Friday we will be posting a new Featured Company, so join us again next week!







Add comment