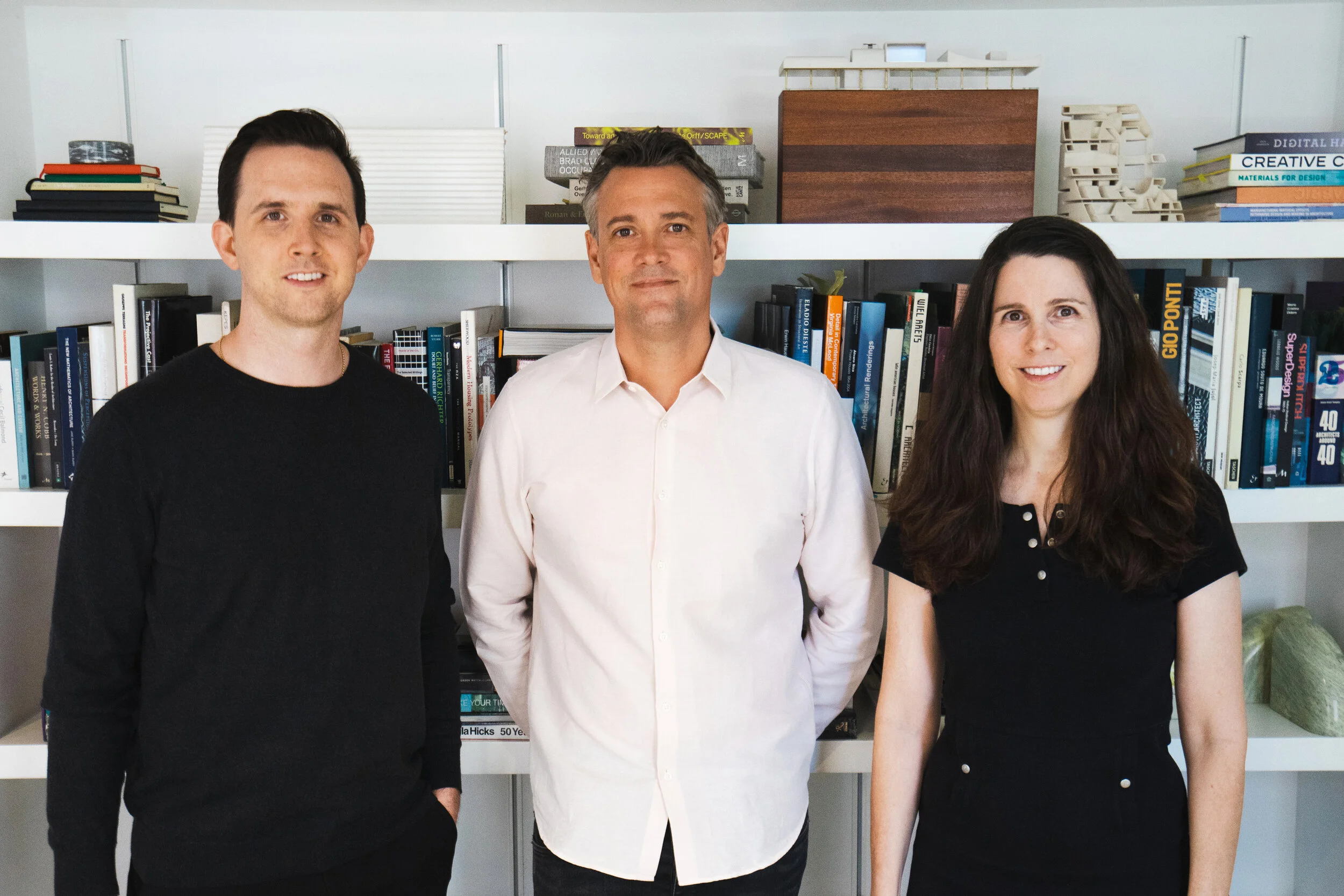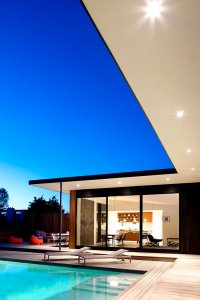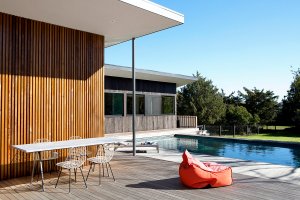History and Culture of Young Projects
Young Projects LLC is a design studio founded by Bryan Young in New York City in 2010, whose work includes buildings, interiors, objects, material prototyping and furniture. Geometry, pattern, texture and spatial complexity play a significant role in creating an ambiguous architecture. The studio explores a variety of methods: breaking traditional techniques for fabrication, hand pulling plaster, growing crystals and burning things, to name a few.
Current projects include a 130,000sf luxury resort development on an 11 acre hillside parcel in St Kitts, a 19-acre masterplan featuring 135 residential units; a 25,000sf ground-up mixed use building; a three story 35,000sf commercial renovation overlooking Central Park; a 30,000sf ground-up family retreat in the Dominican Republic; multiple houses; gut renovations; and arts-and-crafts projects for children. In 2018, Noah Marciniak became a partner in the office, bringing a unique dedication to researching construction technology and a new consideration of material detailing. Mallory Shure joined the firm in 2019 and is now a partner at Young Projects.
Young Projects’ work has been widely published and has received numerous awards including a 2021 AIANY Merit Award for Six Square House, Architectural Record’s Design Vanguard Award in 2020, The Architectural League of New York’s Emerging Voices award in 2020, a Progressive Architecture (P/A) Award from Architect Magazine for Glitch House in 2018, an AN Award for the MALI Museum proposal in 2017, and an Azure Award for «Best New Interior Product» for the pulled plaster panels in 2017, a “New Practices New York” award from AIA NY in 2016, a “Best of Design” award from The Architect’s Newspaper in 2015 for the Gerken Residence, an Architizer A+ Award for the 2014 Times Square Heart installation, and The Architectural League of New York’s League Prize in 2013. In 2018 and 2019, the firm was included in AN Interior’s annual list of the top 50 interior architects.
[Do you want to keep up to date with new job opportunities with Architect-US Partner Companies like Young Projects? Leave us your contact info here.]

Bryan Young received his Master of Architecture with distinction from Harvard University in 2003, where he was awarded the AIA Henry Adams Medal and the Thesis Prize for his spatial diagrams on Donkey Kong and Pac-Man. He received his Bachelor of Arts with highest honors from UC Berkeley in 1997. Since 2009 he has taught graduate-level architecture design studios and seminars at several universities including MIT, Columbia, Parsons, Cooper Union and Syracuse. Prior to establishing his studio, Young was a senior associate at Allied Works Architecture and previously worked for ARO, SOM and Peter Pfau.
Noah Marciniak is a partner at Young Projects and a licensed Architect in the State of New York. Noah joined the studio in 2011 and led much the design and construction of the office’s built work through the first decade of practice. He received his Master of Architecture from the University of Texas at Austin and his Bachelor of Science with honors in Biomedical Engineering from Case Western Reserve University. Prior to Young Projects, he worked in Austin and New York at Allied Works Architecture.
Mallory Shure is a partner at Young Projects and a licensed Architect in the state of New York. Mallory joined the studio in 2019 as associate partner. Her architecture career spans 30 years, working in both San Francisco and New York. Prior to Young Projects, she worked as project architect/manager on numerous building typologies from concept to closeout, including libraries, community centers, recreation buildings, museums, theaters, mixed-use commercial, schools, adaptive re-use, complex zoned development projects, single & multi-family residential, and more. Mallory and Bryan first worked together in San Francisco in the mid-90s, working for Peter Pfau.
[Let us take on the work of finding your dream job for you and join us today.]
Young Projects Selected Projects
Six Square House
Bridgehampton, New York
Located on a 2 acre lot adjacent to a historic house in Bridgehampton, New York, the “Six Square House” is made up of six 24’x24’ modules each featuring a gabled geometry. The six modules are composed to create continuous momentum between exterior roof ridges, while roof eaves flow upward and downward along curves to break away from tradition. While simple exterior materials highlight the dynamic roof geometry from various viewpoints around the site, the roof composition translates to the house’s interior and naturally delineates 6 distinct programs.
The 3,500 square foot house contains 2 bedrooms, 3 bathrooms, kitchen, living spaces, an outdoor porch and garage. Living spaces open directly onto a landscape designed for entertaining: central court, meadow and pool house. The kitchen, located at the center of the house, is adjacent to a “left-over” triangular court and looks through the open porch that frames views of landscape beyond. Living spaces and kitchen are linked to one another to serve as a large open space emphasizing the flow of continuous ruled ceiling geometry, while bedrooms feature framed views of the site’s mature and gnarled trees for privacy. Standing in the middle of the site, one can glimpse archetypal gables silhouetted against the undulating roof geometries, emphasizing the evolution of the typology in a layering of forms.



Photos by Young Projects
Glitch House
Dominican Republic
Located further inland from the Lodge nestled into the jungle’s canopy is the Glitch House at the Retreat. The building consists of 1,800 interior square feet and 330 square feet of accessible roof garden.
The House contains 3 bedrooms, 2 bathrooms, as well as communal living areas. The exterior features cement tiles hand made in the Dominican Republic. The graphic pattern applied to its surface interferes with the legibility of the concrete block geometry of the house relative to the background of the tropical landscape.
The Glitch House is the first structure a guest sees upon arriving at the Wellness Retreat. Rather than marking this moment with a defined boundary or gate house, the Glitch House strangely smears itself into the jungle landscape. It is a hint towards the immersive experiences that guides the design for the Retreat in general.



Photos by Young Projects
Hamptons Bungalow
Westhampton, New York
The Hamptons Bungalow is a year-round weekend retreat located on a one acre site in Wetshampton, New York. While the interior is only 2,100 square feet, the design efficiently provides 4 bedrooms, 3 1/2 bathrooms, den, living room, dining room and kitchen, as well as a 1600-square-foot mahogany deck and gunite pool. The material palette is restrained and minimal, including an exposed concrete entry with warm marine grade plywood ceilings, shou shugi ban (charred) cypress siding, white oak floors, and sheetrock interior surfaces.
The design for the house negotiates the roof geometry between the front façade and the three rear facades that define exterior spaces for the pool and deck. The compact and linear front façade maintains a low horizontal profile, with a roof line that rises eight feet above a monolithic concrete foundation. Upon entering the house, a series of folded ceiling planes slope upward to full-height operable windows facing the south (pool) and west (deck). The ceiling geometry guides views toward the exterior living areas while allowing an abundance of natural light to enter the house. The roof line surrounding the deck and pool holds a second, higher horizontal datum 12’ above the foundation line.
A spatial narrative is revealed through the changing scale and quality of space as you move through the house. This is most legible when transitioning from the intimacy of the front porch into the open living and dining area, as the ceiling geometry subtly shifts heights and guides views to the exterior.




Photos by Young Projects
Do not forget that we will be posting more work by Young Projects in the coming weeks and months, so keep an eye out for more of their incredible work!! Every Friday we will be posting a new Featured Company, so join us again next week!







Add comment