History of Marin Architects
Since its founding in 1985 by Walter Marin, Marin Architects has grown from a small practice into a leading name in New York’s architectural landscape. What began as Marin Associates soon evolved into Marin Architects, a firm defined by its ability to balance vision with execution. From early projects through its expanding portfolio today, the studio has built a reputation for delivering design that is creative, functional, and responsive to the complexities of urban development.
From the very beginning, Marin Architects stood out for its focus on relationships. Clients found in the team not just architects, but partners who listened, adapted, and delivered with integrity. This philosophy allowed the firm to build long-standing trust while steadily expanding its presence in residential, hospitality, and commercial projects. Nearly four decades later, Marin Architects remains true to that founding spirit – innovative yet reliable, ambitious yet grounded in community. The firm’s leadership also extends beyond the studio, supporting organizations that uplift communities and advance education in New York.
Today, the company continues to evolve while holding to the principle that architecture should inspire, endure, and serve communities, shaping New York’s ever-changing skyline with projects that combine creativity, precision, and purpose.
For more information and other selected projects, you can also check the first feature!
[Do you want to keep up to date with new job opportunities with Architect-US Partner Companies like Marin Architects? Leave us your contact info here.]
Company Culture at Marin Architects
The spirit of Marin Architects is defined by collaboration, diversity, and a passion for design. The firm brings together a team of specialists with expertise in everything from zoning and compliance to hospitality and visual design. This range of talent fuels a culture where ideas are shared freely, and every project benefits from multiple perspectives.
Bringing together international perspectives, experiences and reach, our team leverages unique viewpoints and strategic connections to valuable effect. Together we contribute to creating an inclusive, communicative workplace environment where each individual is encouraged to grow and excel. With horizontal leadership and a commitment to equal opportunity, our people-centric approach begins with our internal culture.
At the core of their philosophy is the belief that great architecture is both imaginative and practical. Designs are shaped by creativity but grounded in technical precision, ensuring that projects not only inspire but also meet the highest standards of execution. Team members are encouraged to grow, contribute, and challenge themselves, supported by mentorship and a shared commitment to excellence. The result is a culture where innovation thrives, professionalism is paramount, and every project reflects the firm’s dedication to creating meaningful, lasting work.
[Let us take on the work of finding your dream job for you and join us today!]
Architect-US is proud to collaborate closely with Marin Architects, a firm that consistently seeks out talented, forward-thinking designers to strengthen its team. Through our Job+J1 Visa Program, we’ve been able to connect the firm with exceptional young professionals from around the world. We are especially excited to share that we are currently in the process of bringing Inci Medine Temizer to the Marin Architects team. Inci represents the kind of passionate, skilled architect that enriches both the firm’s culture and its projects, and we are proud to support her journey as she prepares to join them in the near future.
Inci Medine Temizer
Inci is an accomplished architectural designer with experience in sustainable office buildings, residential districts, and historic conversions across Germany. She has led design and construction phases, coordinated complex projects, and demonstrated leadership in the Solar Decathlon Europe 2022. With a Master’s in Architecture from FH Aachen University of Applied Sciences and expertise in tools like Vectorworks, Revit, and SketchUp, Inci brings both skill and creative vision to the table.
Marin Architects‘ Selected Projects
Xadia Hotel – New York, NY
The Xadia Hotel, located at 58 West 39th Street in New York, is a 42-story luxury development set to open in mid-2025. The hotel will offer 173 guest rooms, a rooftop bar and restaurant, a plaza, and an arcade, all complemented by a striking cantilever façade illuminated to stand out along the Bryant Park skyline.
The design cleverly navigates New York City’s zoning regulations, incorporating a 25-foot cantilever that adds significant square footage and 68 additional units, maximizing the building’s potential. With this approach, the Xadia Hotel exemplifies innovative architecture that pushes zoning boundaries while creating a new Midtown landmark.
Leveraging Marin Architects’ expertise in hospitality design and city regulations, the project embodies a bold reimagination of luxury and urban design in Midtown Manhattan.
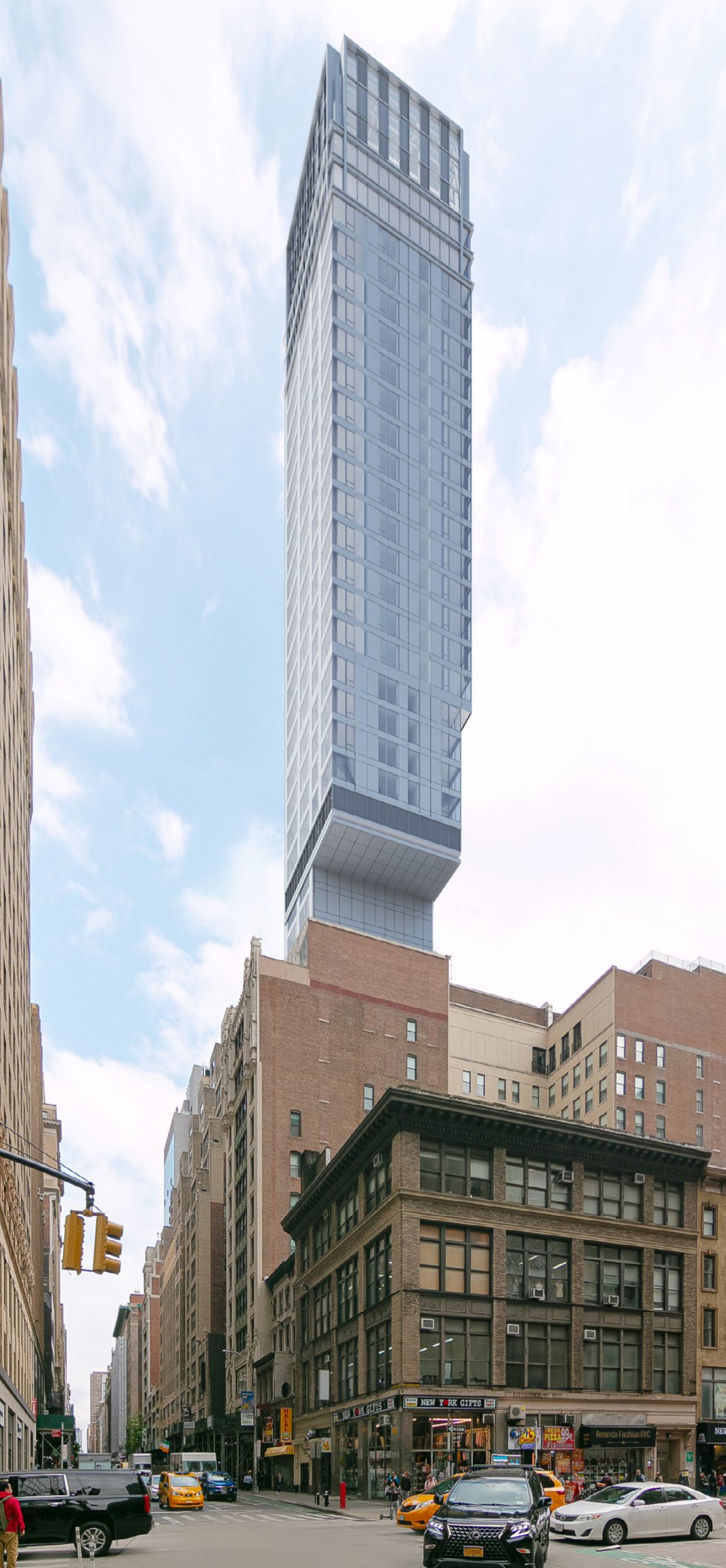
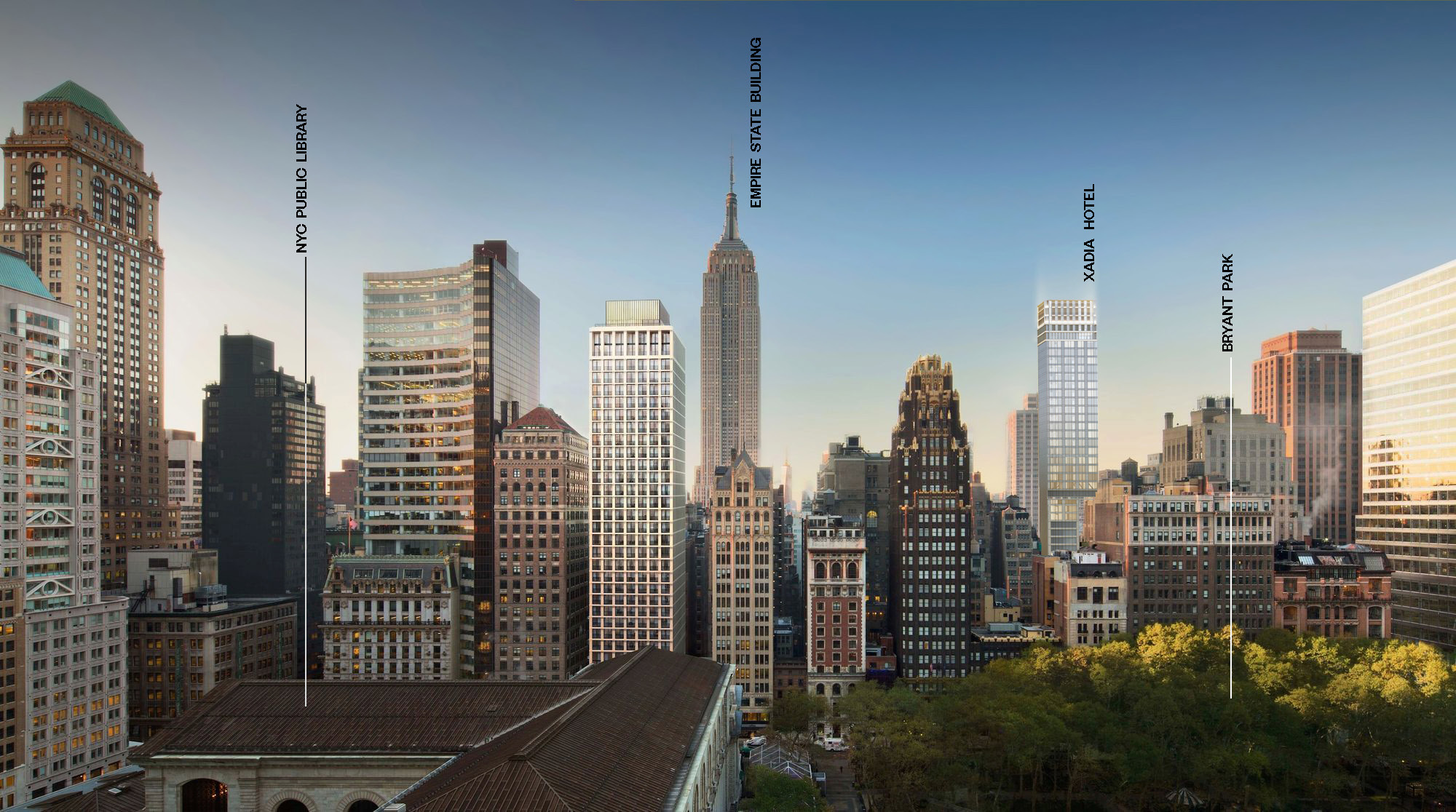
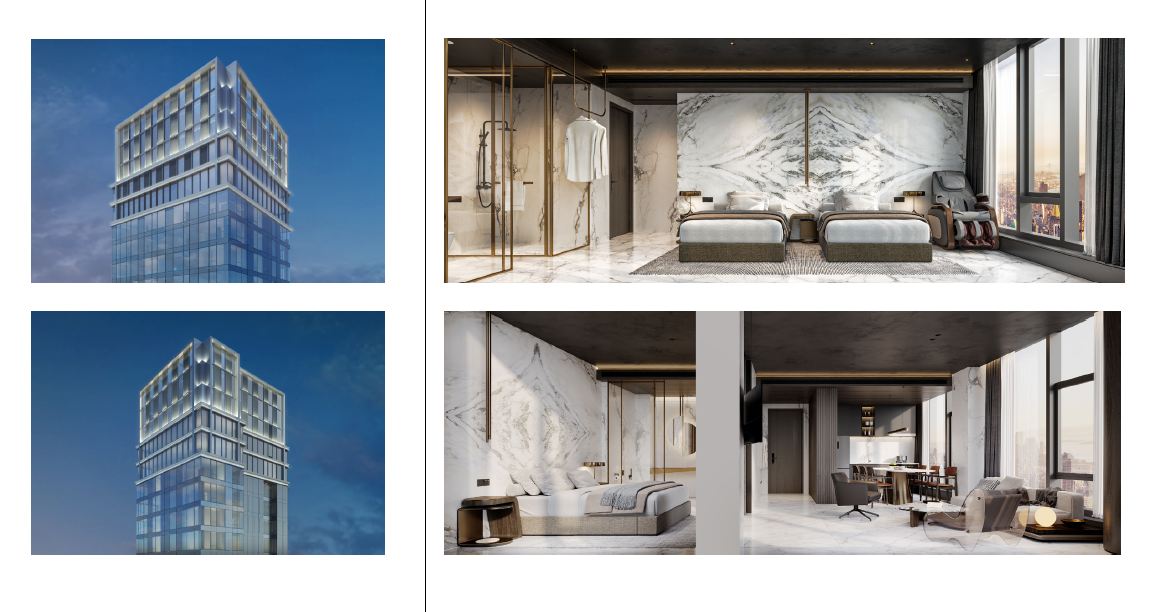
130 East 177th Street – Bronx, NY
130 East 177th Street is a 12-story mixed-use residential building in the Mount Hope neighborhood of the Bronx. Rising 123 feet, the project offers 78 residences and 55,987 square feet of space, including 3,390 square feet for community facilities on the ground floor. Developed for the Postgraduate Center for Mental Health by KSK Construction, the building is scheduled for completion in 2024.
More than just apartments, 130 East 177th Street provides residents with modern amenities such as a gym, library, office spaces, parking, and three rooftop terraces for recreation and relaxation. Its distinctive offset-stacking façade and brick finish create a dynamic visual identity that blends with the neighborhood’s mix of classical and contemporary architecture.
They faced the challenge of maximizing interior space while delivering an architecturally striking exterior, achieving a balance of functionality and elegance. The building reflects the firm’s innovative approach to residential design and commitment to enhancing urban living in the Bronx, establishing 130 East 177th Street as a prominent new landmark in Mount Hope.
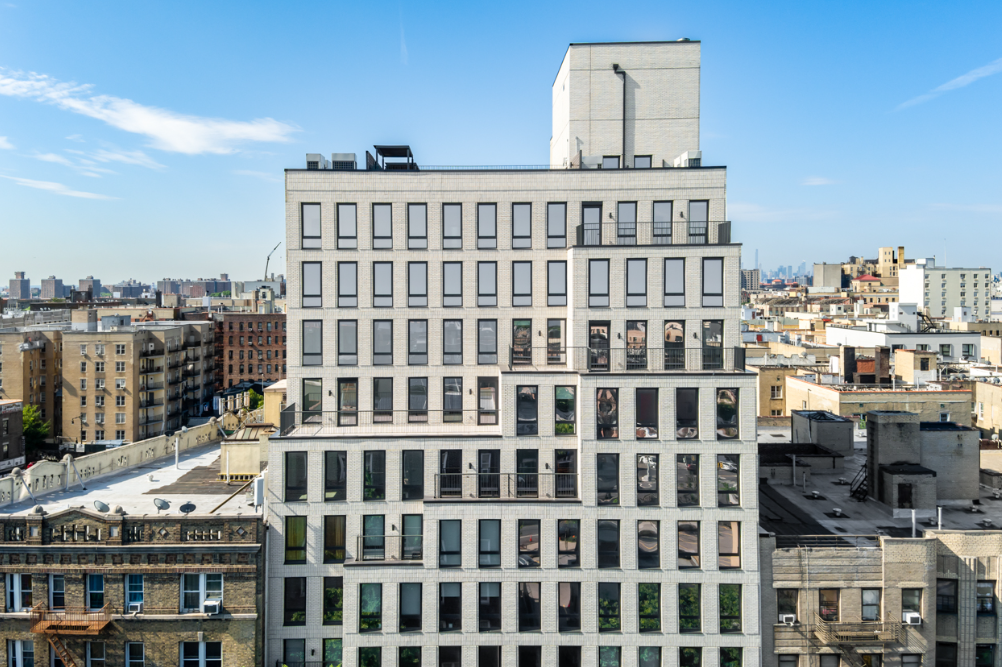
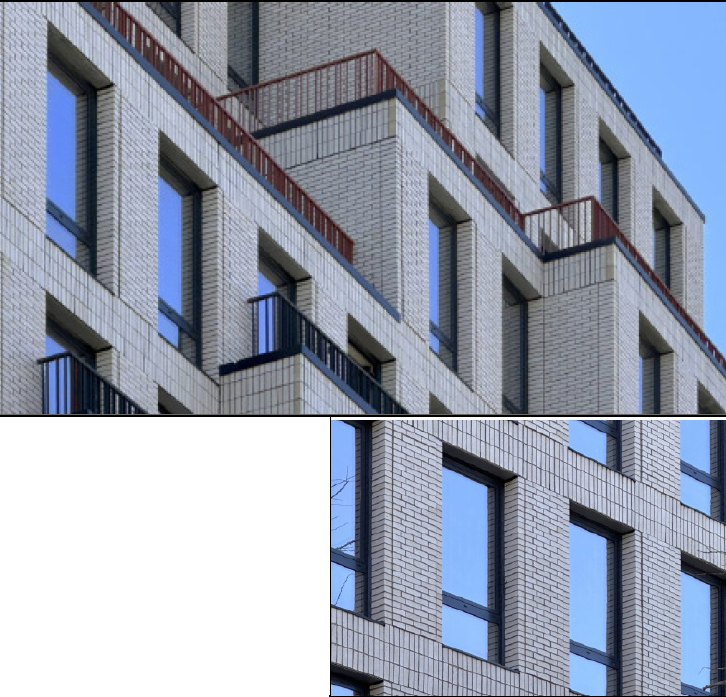
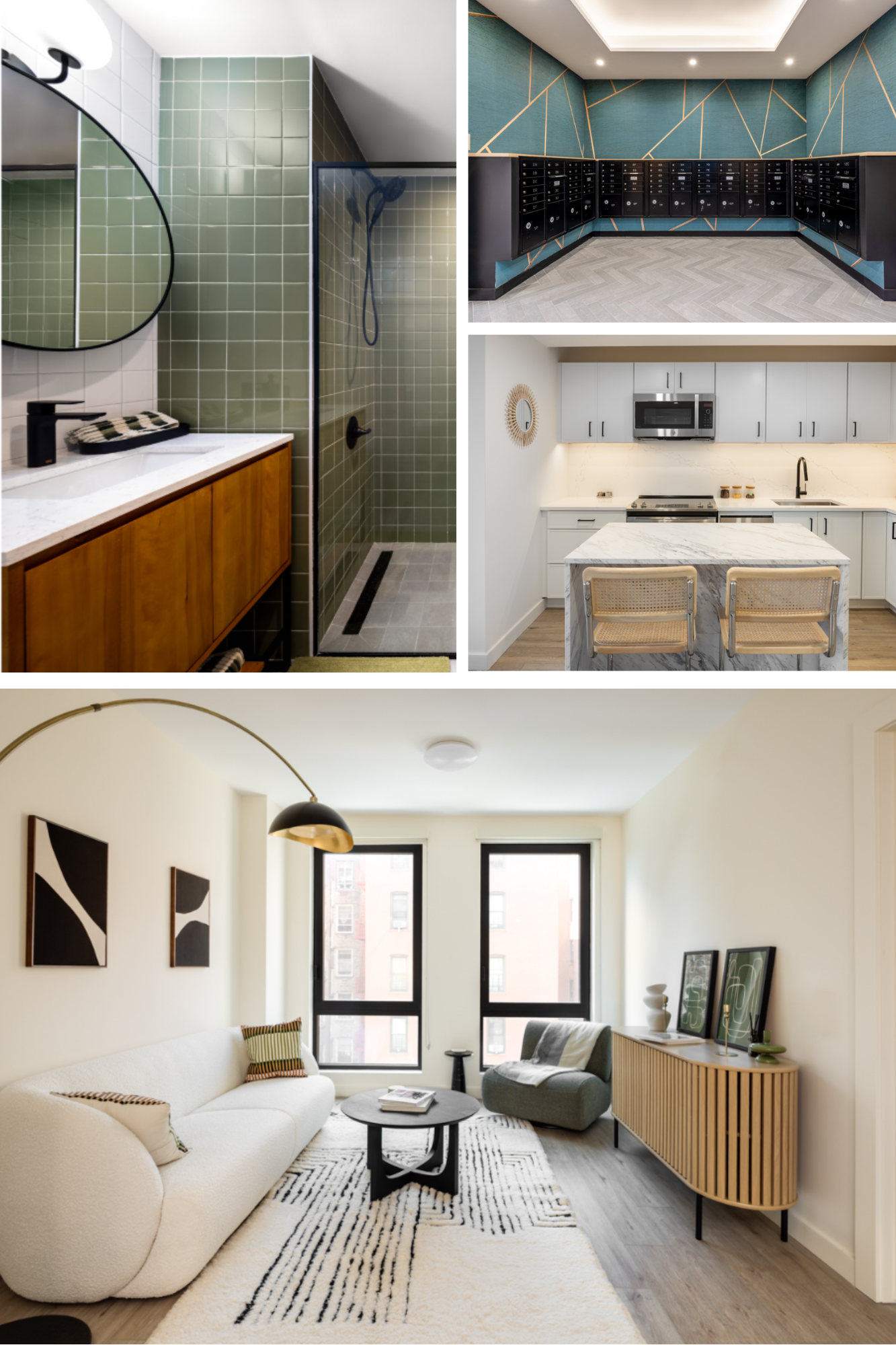
62 Wooster Street – New York, NY
This six-story building combines ground-floor retail with luxury condominiums above and was realized in collaboration with COOKFOX Architects. The L-shaped structure with entrances on Wooster and Broome Streets presented challenges due to its unique shape and age. Its cast iron and heavy timber construction required significant reinforcing to address foundation settlement, while the addition of a penthouse demanded careful structural calculations. Despite these complexities, the design accommodates two independent retail shops on the ground floor and multiple residential units per level.
Marin Architects also managed coordination with multiple city agencies, including the Department of Buildings, NYC Planning Commission, Landmarks Preservation Commission, Office of Environmental Remediation, and the Office of the NYS Attorney General, ensuring the project met all regulatory and design requirements.
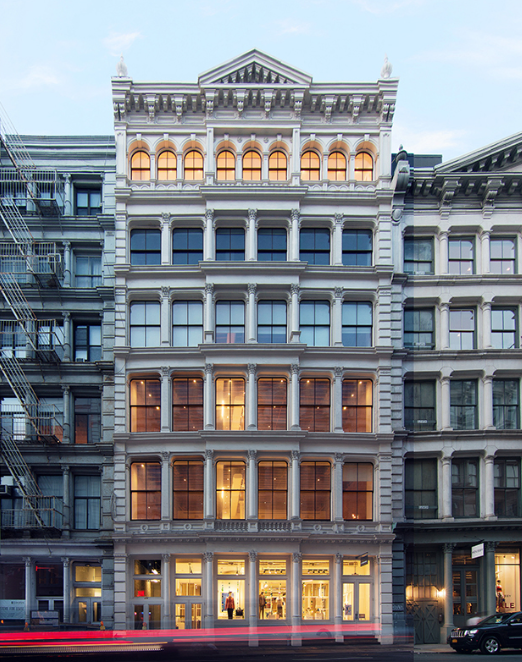
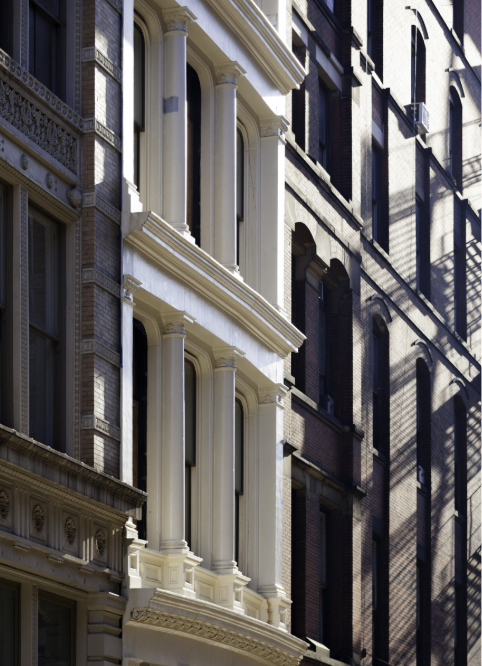
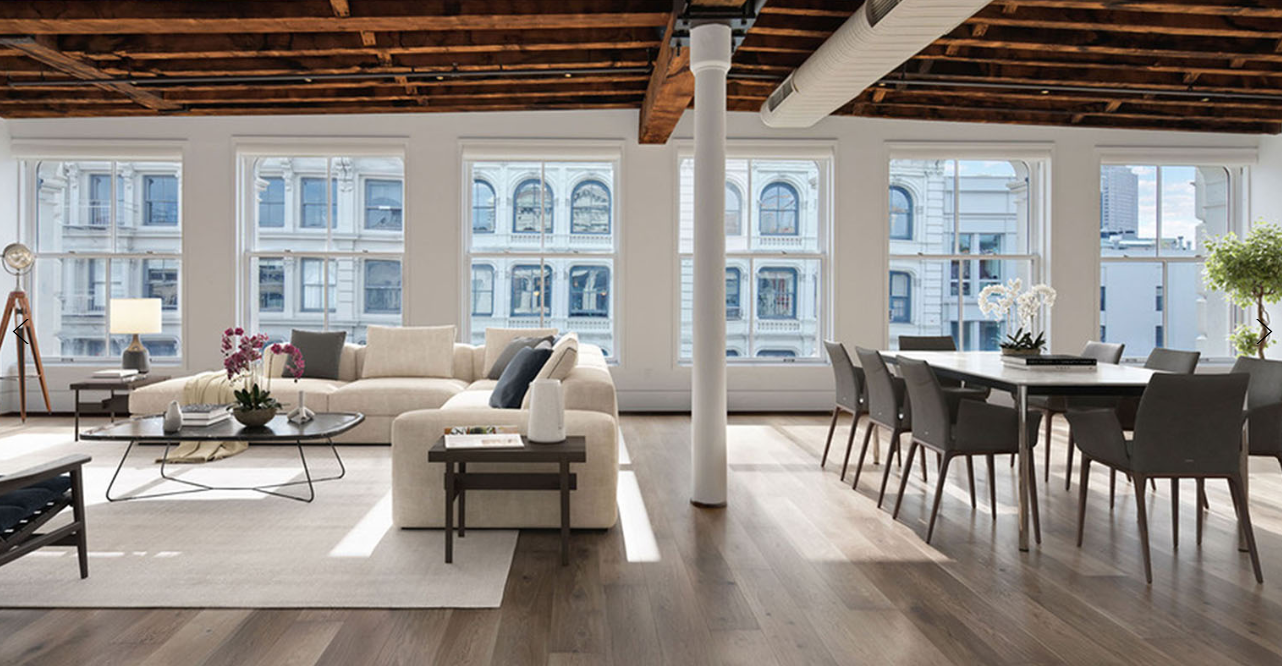
We will be posting more projects by Marin Architects in the upcoming weeks and months, so keep an eye out for more of their incredible work! Every Friday we will be posting a new Featured Company, so join us again next week!



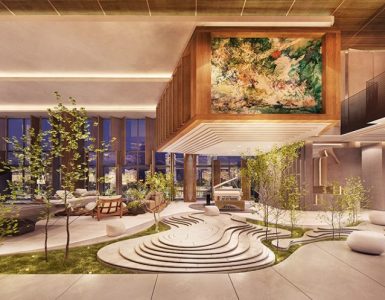



Add comment