History of Leroy Street Studio
Leroy Street Studio, a renowned New York City architecture firm, was founded in 1995 by architects Morgan Hare and Marc Turkel, with Shawn Watts joining as partner in 2005. From its inception, the studio distinguished itself among contemporary architecture practices by rejecting a top-down, signature-style model in favor of a collaborative design approach.
Based in the Lower East Side and now operating from a studio in Chinatown, Leroy Street Studio quickly gained recognition for integrating material craftsmanship, site-sensitive design, and community-driven architecture. A major milestone in the firm’s history was co-founding the Hester Street Collaborative in the early 2000s—a nonprofit organization committed to providing participatory design services to underserved New York City communities.
Over the years, the firm has delivered a portfolio that spans modern residential architecture, adaptive reuse, and civic design. Signature projects include the award-winning Stone Houses in East Hampton, the transformation of 90 Morton Street, a former printing warehouse in Manhattan, and the design of Charlie Bird, a popular downtown NYC restaurant known for its immersive and culturally rich interior.
[Do you want to keep up to date with new job opportunities with Architect-US Partner Companies like LSS? Leave us your contact info here.]
Company Culture at Leroy Street Studio
Leroy Street Studio’s work culture is grounded in a collaborative architectural process that values both creative exploration and technical precision. The studio fosters a team-based design environment, where architects, designers, and clients work side-by-side to shape projects that are tailored, meaningful, and enduring.
A key differentiator is their integrated architecture and construction model, which includes interior design, custom fabrication, and construction management services. This holistic structure allows the studio to maintain design continuity and executional quality from concept to completion.
LSS Architecture is an award winning architectural studio inspired by innovation in design, the craft of construction, and a collaborative approach that places our clients’ needs at the center of the design process.
Their architectural studio in NYC also houses the Hester Street Collaborative, reinforcing the firm’s commitment to social impact through community architecture and urban planning. This shared space promotes a culture of mission-driven design that spans both high-end residential projects and public-interest work.
Team members are encouraged to experiment with materials, create full-scale mock-ups, and engage deeply with craft-based design. The culture promotes hands-on architectural learning, allowing junior and senior designers alike to contribute meaningfully to each project.
[Let us take on the work of finding your dream job for you and join us today!]
Architect-US is proud to work in close contact with Leroy Street Studio and to be able to ensure the firm gets to know and work with amazing young architects like Peter Koncz whom we helped get a job and process their Visas through our Job+J1 Visa Program!
Peter Koncz
Peter Koncz is a Hungarian architect and international business development specialist with over a decade of experience in the architecture, engineering, and BIM software industries across Europe and Asia. With a Master of Architecture from the Budapest University of Technology and Economics, Peter has held key roles at GRAPHISOFT and Studio IN-EX, where he has led strategic expansions, cultivated international partnerships, and provided expert BIM consultancy to government agencies and top-tier clients. Fluent in English and Hungarian, and a frequent speaker at industry conferences, Peter bridges design, technology, and cross-cultural business development with a uniquely global perspective.
Leroy Street Studio’s Selected Projects
Hill House – Shelter Island, NY
The location for this home was thoughtfully refined over several years in collaboration with a client deeply connected to the outdoors. The family had clear visions for how communal areas should contrast with the quiet and secluded nature of the bedrooms.
Set high on a steep hillside with sweeping views of a distant bay, the foundation of the house features stone retaining walls that shape tiered terraces across the terrain. Above, two cedar-clad volumes appear to float, connected by a versatile rooftop deck. These elements provide shelter for both indoor and outdoor gathering spaces below, while enclosing the private areas of the home.
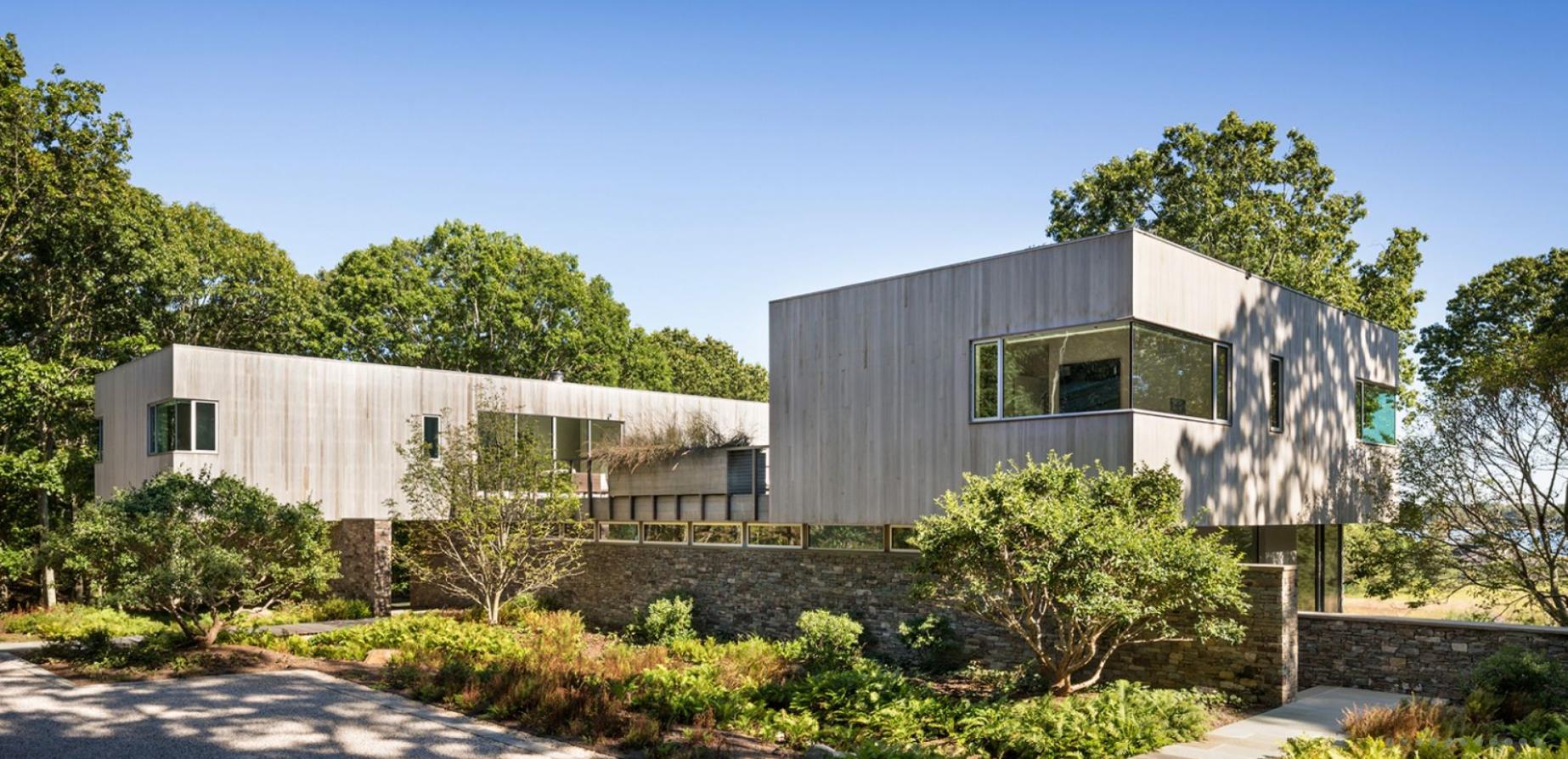
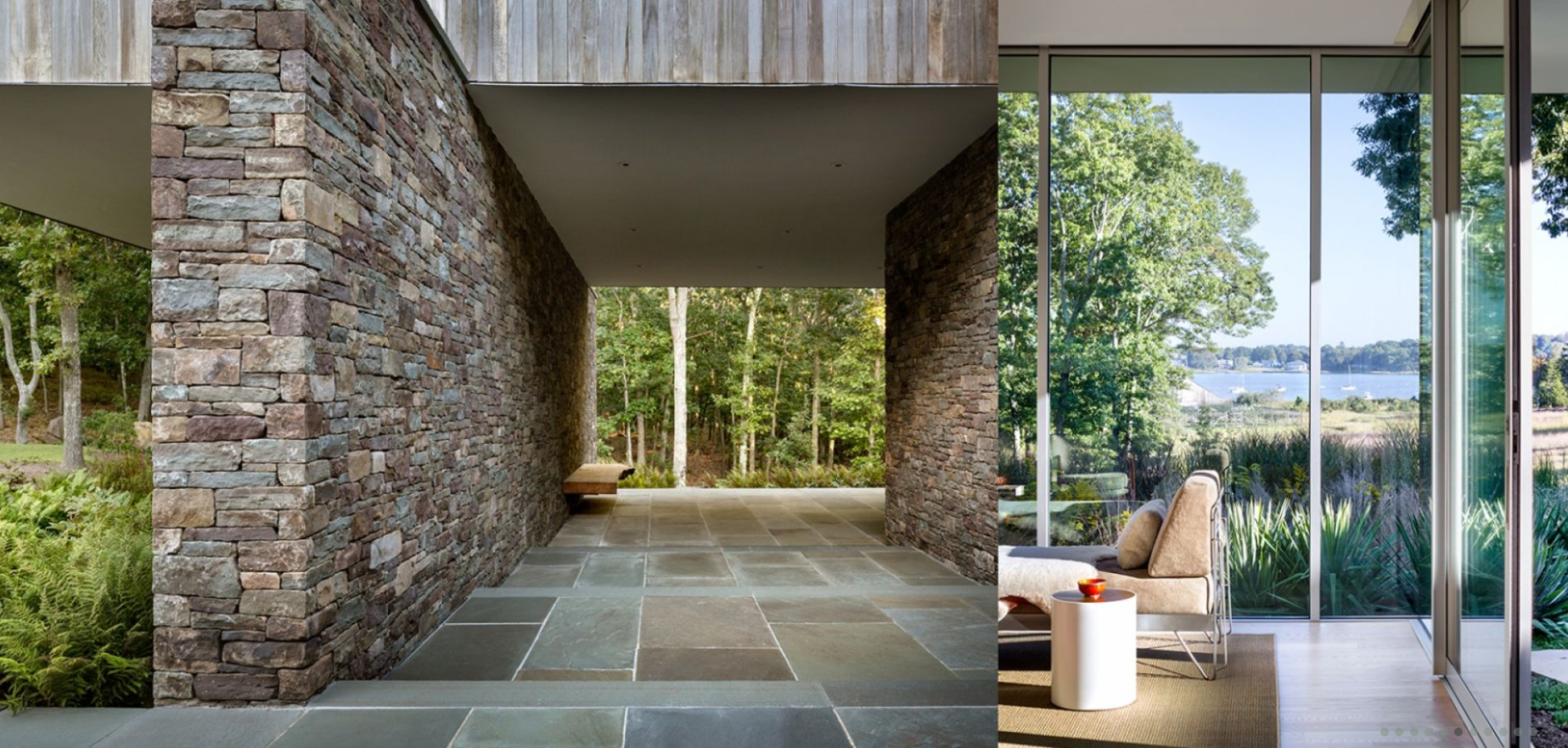
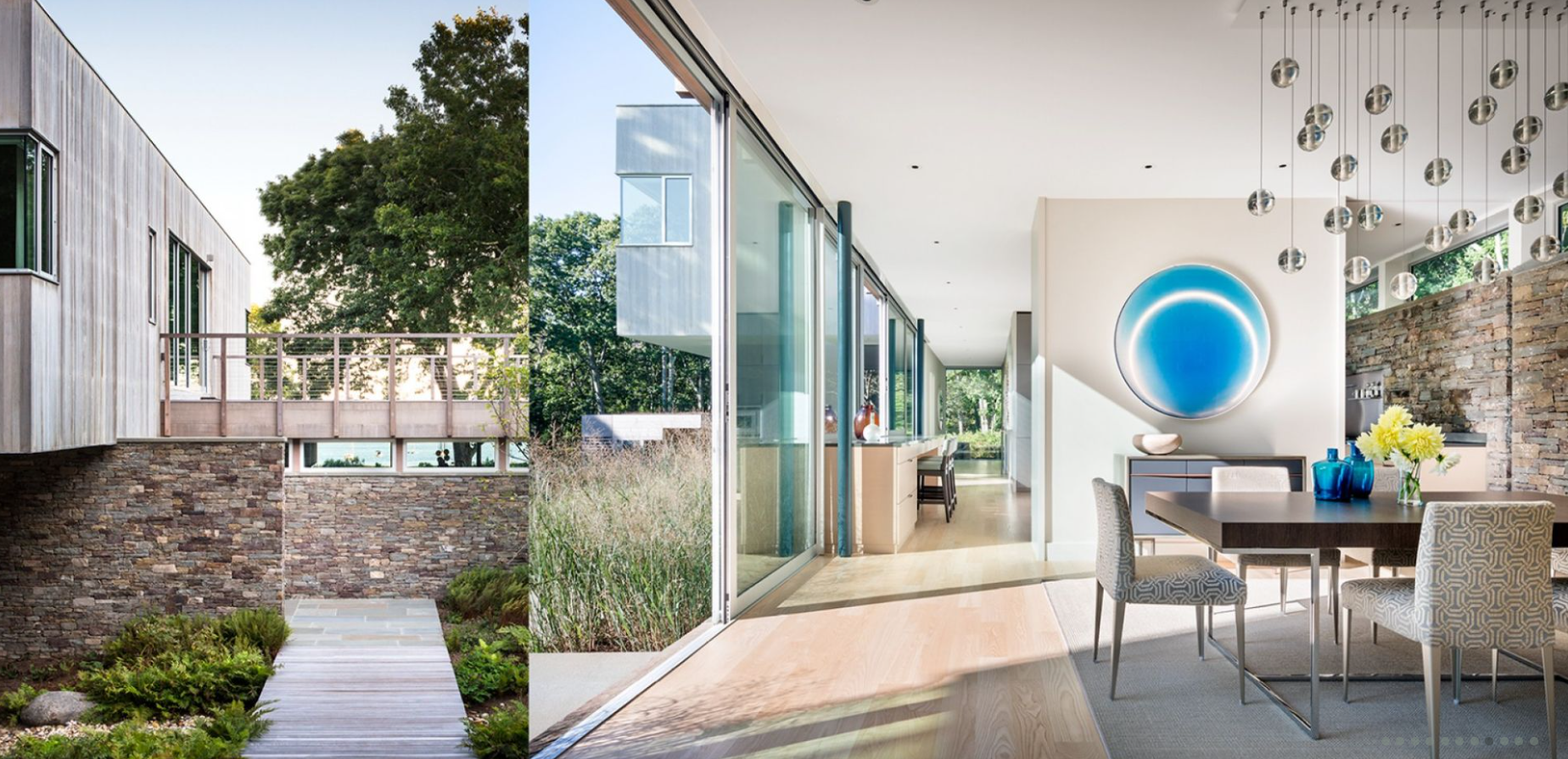
Cove House – Wood’s Hole, MA
To maintain unobstructed views and avoid overpowering the delicate landscape, the home’s structure was divided into three distinct volumes. Two of these—larger in scale—are semi-submerged into the hillside and joined by an underground passageway that functions as a library.
Interior design thoughtfully crafted by LSS Interiors.
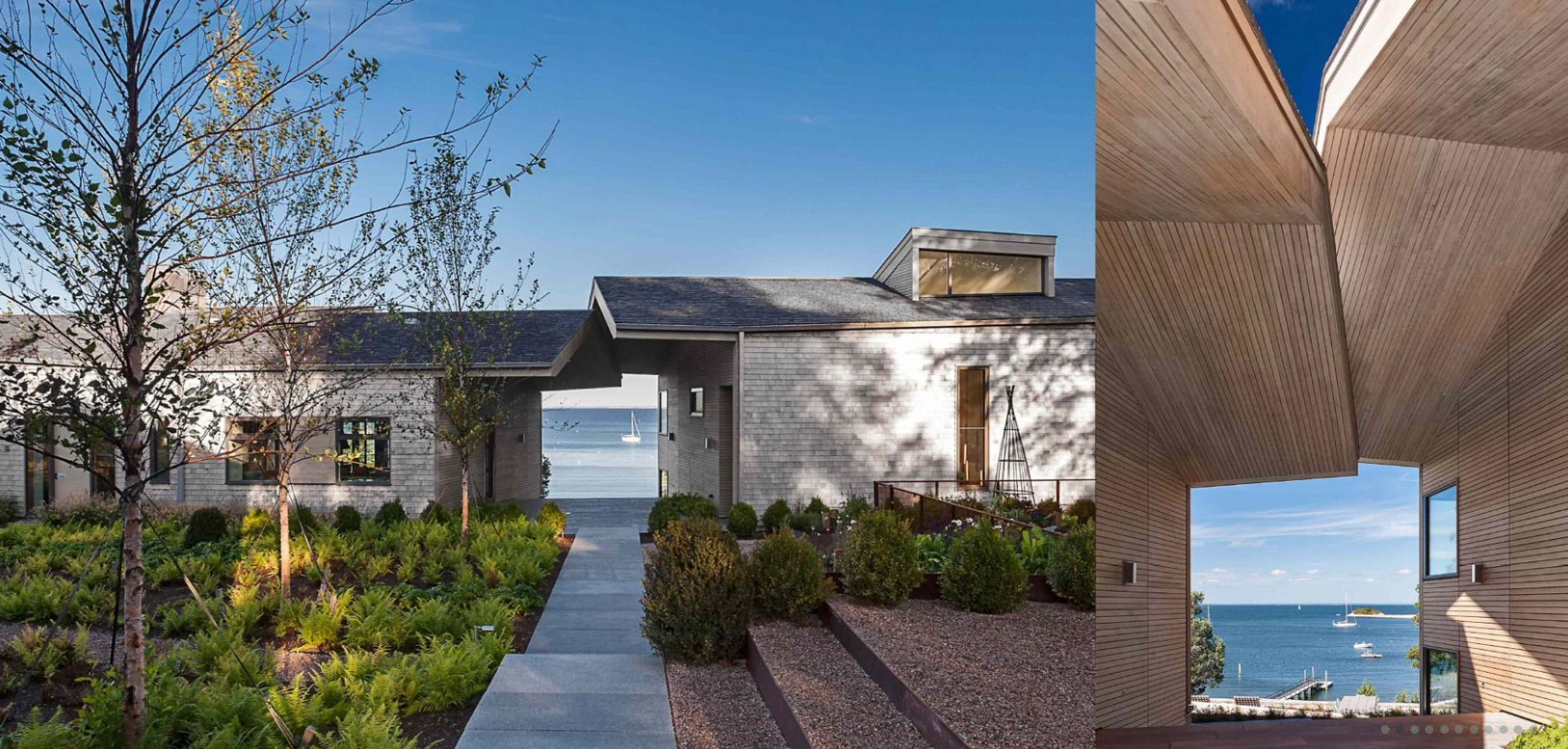
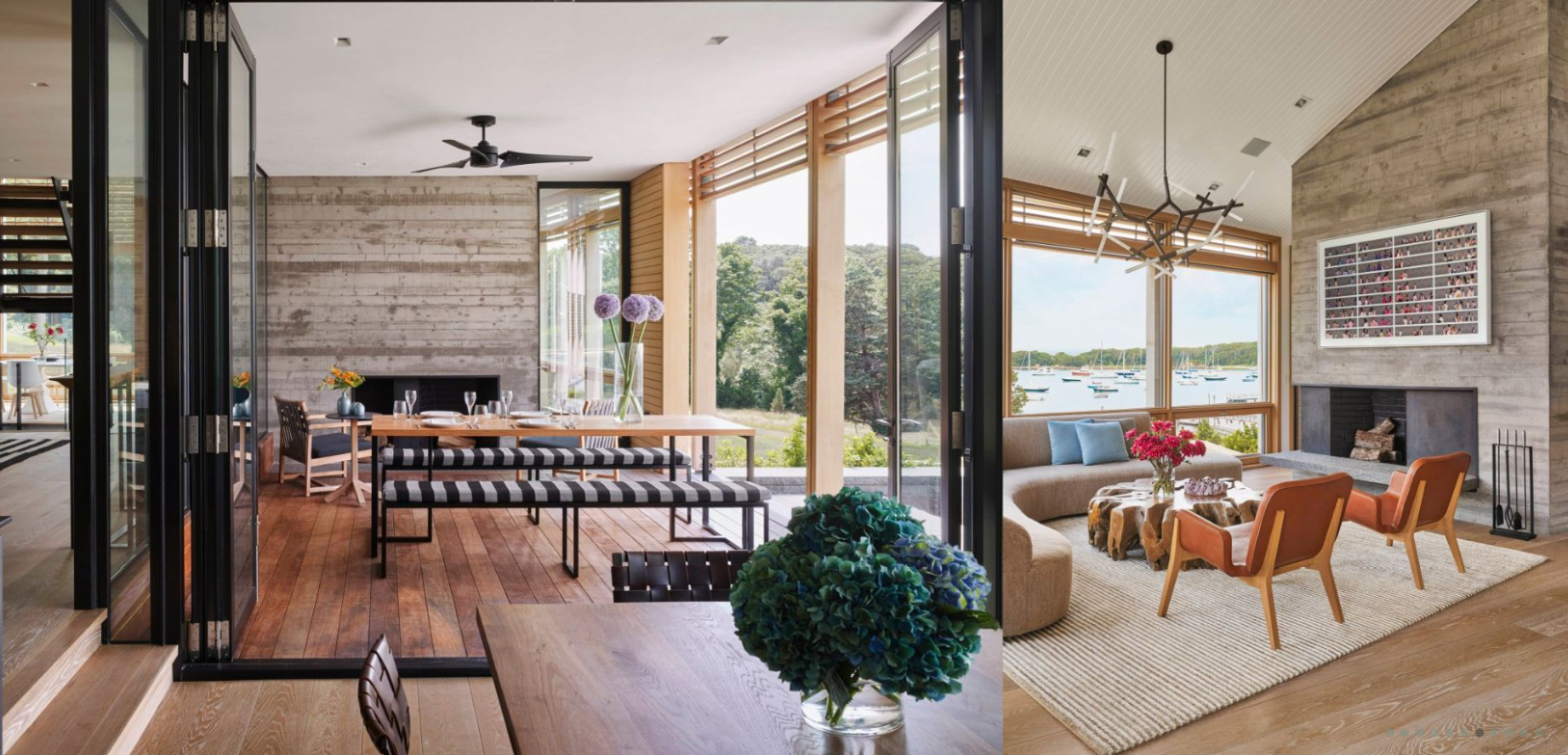
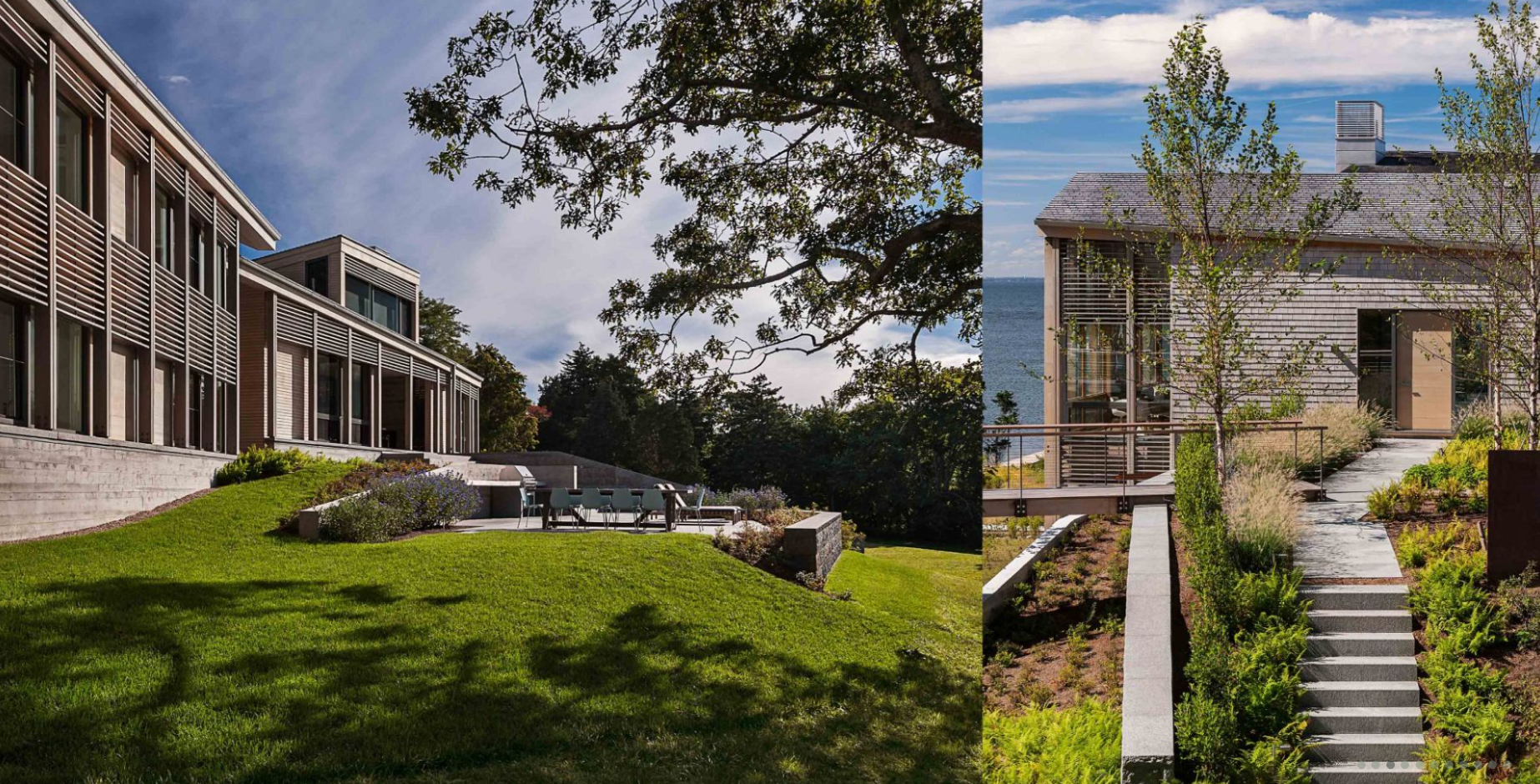
Cube House – Westhampton Beach, NY
Crafted in response to the rugged coastal environment and the untamed beauty of its surroundings, the home’s minimalist design rises gracefully on timber supports. This elevated structure delicately floats above sensitive wetlands, allowing tidal waters to flow freely beneath it.
Encased in a tightly composed cedar facade, LSS collaborated with the client to design cozy sanctuaries for solitude alongside lively areas for shared experiences. A split-level layout brings natural light deep into the heart of the house, while each tier offers framed vistas of the wetlands and the distant bay.
Navigating a complex permitting process for the wetland site, LSS served as both architect and builder, overseeing the project from concept to completion.
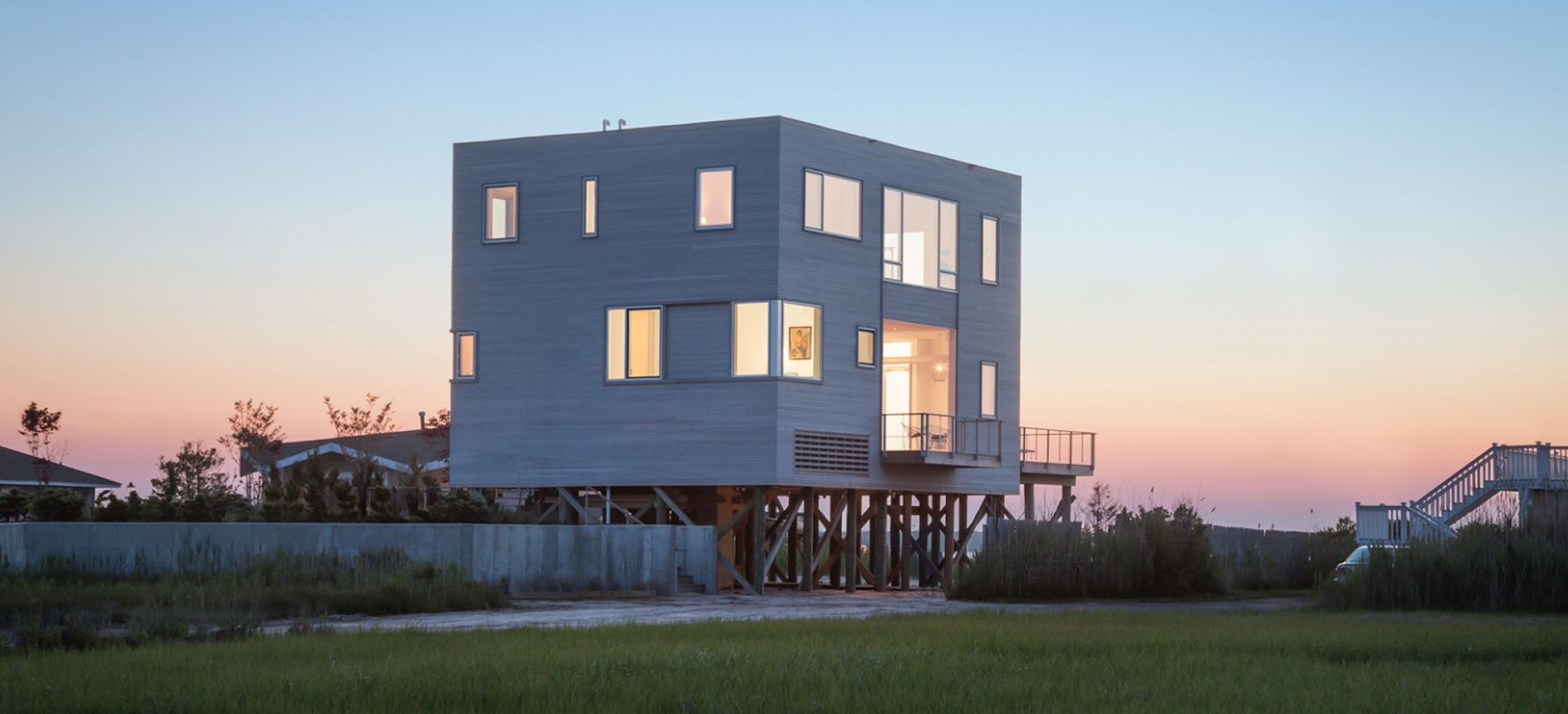
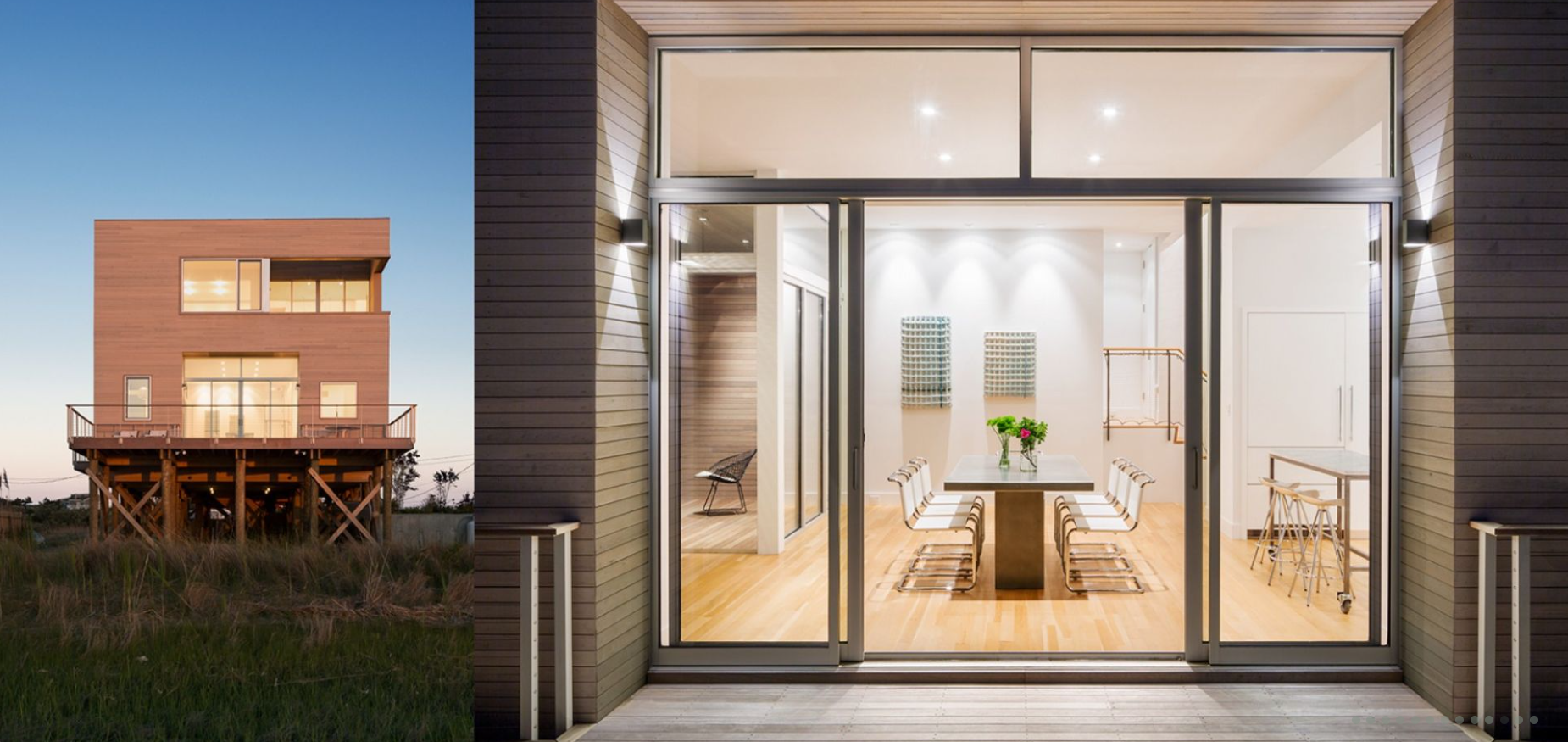
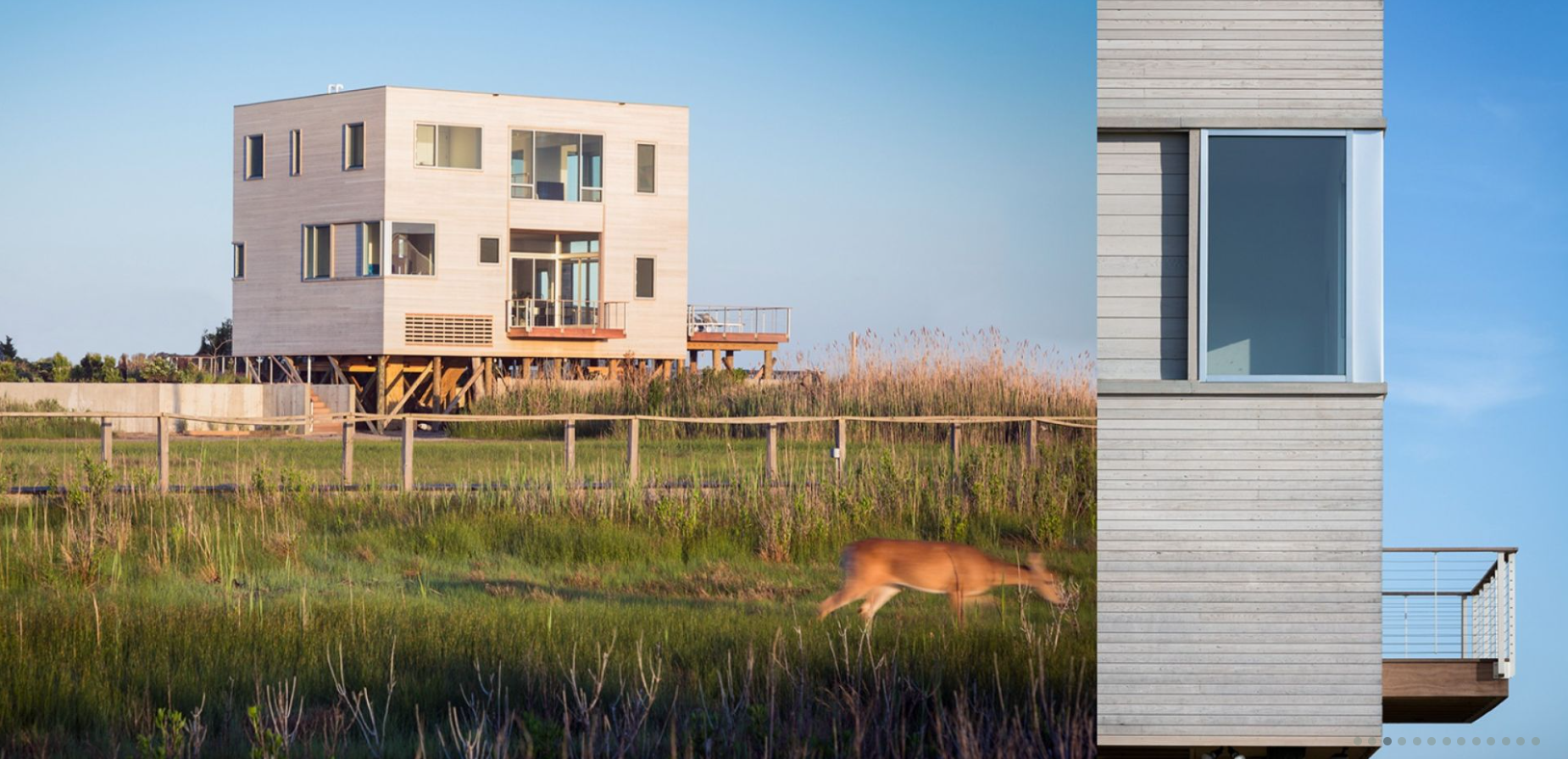
We will be posting more projects by Leroy Street Studio in the upcoming weeks and months, so keep an eye out for more of their incredible work! Every Friday we will be posting a new Featured Company, so join us again next week!



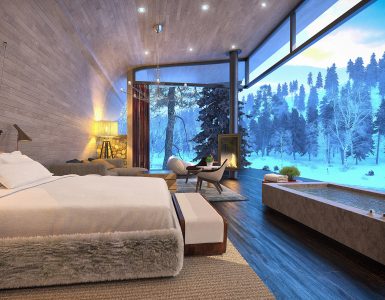



Add comment