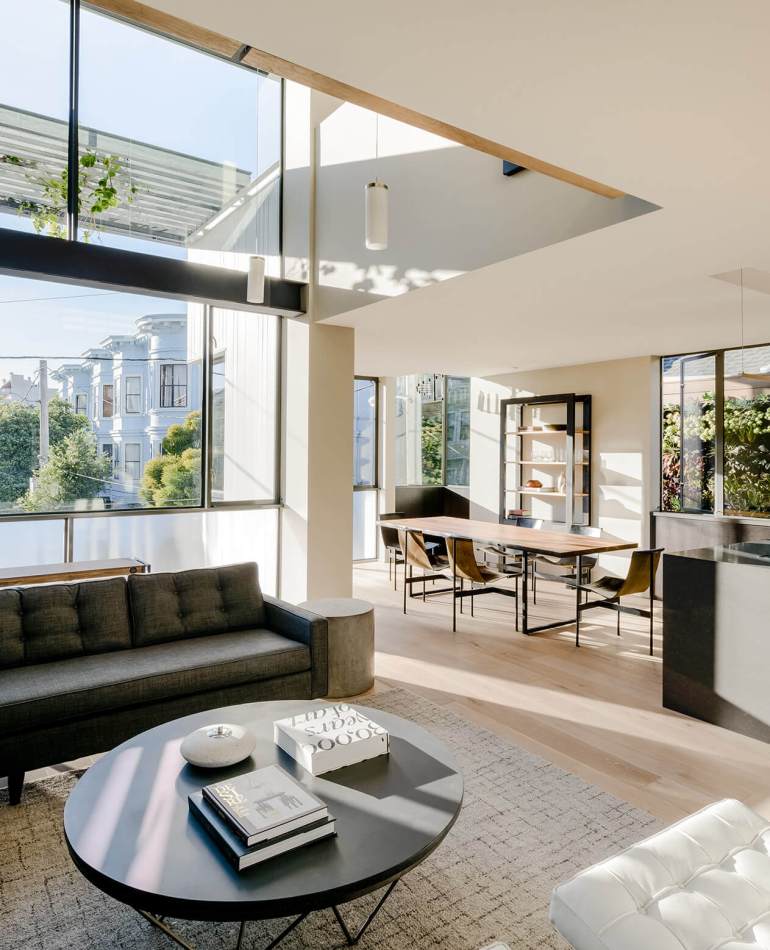History of Kennerly Architecture & Planning
Kennerly Architecture & Planning was founded in 1999 and it’s run by Owen Kennerly AIA, SPUR, and SFHAC (SF Housing Action Coalition), and Sarina Bowen Kennerly AIA, SPUR, SFHAC (SF Housing Action Coalition), and Build It Green. Kennerly Architecture & Planning is an award-winning San Francisco firm committed to working closely with and for the community.
They specialize in Residential, Multi Family/ Mixed-Use, Commercial/ Institutional, and Planning/ Urban Design. Exuberance and rigor, modernism and urbanism are all combined in their design. Whether a project is urban or rural, they always take into account the living context—the larger framework—in which the building fits. This covers the ecological, social, political, economic, and regulatory layers in addition to surrounding structures.
Owen Kennerly
Mr. Kennerly studied at Northwestern University where he graduated with a Bachelor’s Degree in Architecture. Then went on to study at the University of California, Berkely for his Master’s Degree in Architecture.
Sarina Bowen Kennerly
Mrs. Kennerly got both her Bachelor’s Degree in Architecture and her Master’s Degree in Architecture from the University of California, Berkely.
[Do you want to keep up to date with new job opportunities with Architect-US Partner Companies like Kennerly Architecture & Planning? Leave us your contact info here.]
Company Culture at Kennerly Architecture & Planning
Kennerly Architecture’s clients value the fact that in addition to their designs’ flair, they also have a thorough understanding of the nuances of building codes.
We believe in tying together big-picture thinking with small-scale finesse.
KAP considers every space in the urban setting to be interconnected, ready for use, and able to fulfill a multitude of functions.
[Let us take on the work of finding your dream job for you and join us today!]
Architect-US is proud to work in close contact with Kennerly Architecture & Planning and to be able to ensure the firm gets to know and work with amazing young architects like Hector Hernandez Gonzalez whom we helped process and sponsor their J1 Visa as well as find a job in the US through our Job+J1 Visa Program!
Hector Hernandez
Hector is a Spanish Architect from Mondragon, Spain. After living and working in Spain & Colombia, he was really inspired by the power of architecture to improve people’s lives by the creation of healthy and inspiring spaces in which to be together. Hector got his BArch & MArch from Escuela Tecnica Superior de Arquitectura de San Sebastian, UPV, Spain.
Kennerly Architecture & Planning’s Selected Projects
1180 Fourth Street, Affordable Housing – San Francisco, CA
With three unique facades that draw inspiration from the various ground-floor uses, 1180 Fourth Street stands out as a prominent corner gateway to the Mission Bay South neighborhood. This adds variety to a neighborhood that is often criticized for its monolithic architecture. The structure has 150 affordable housing units for single people and families, retail space, and a community center. Further variation is added to the building’s prow facing the steeply angled street corner by the perforated metal sunshades.


 Photos by Kennerly Architecture & Planning
Photos by Kennerly Architecture & Planning
1020 Pine Street – San Francisco, CA
Ten20 Pine is a collection of eight contemporary homes situated on a tiny lot on the south slope of Nob Hill. The architecture was influenced by the fine-grain urbanism and prewar apartment buildings of San Francisco. Located above a two-story entrance hall, the apartments offer views and natural light through clear, silk-screened bay windows. Mezzanines, roof decks with views of downtown, and double-height spaces are available in the penthouses located at the top of the building.



Photos by Kennerly Architecture & Planning
Albion Court – San Francisco, CA
Nestled in the Mission District, next to a historic former union hall, this new three-unit building respects the older neighborhood fabric while maintaining a warm and sophisticated presence. The townhouses are surrounded by a courtyard that provides ample natural light and air, as well as elegant entrances and views. The building cantilevers out over the driveway that it shares with the union hall, giving the traditional bay window of the historic building a modern makeover.


 Photos by Kennerly Architecture & Planning
Photos by Kennerly Architecture & Planning
We will be posting more projects by Kennerly Architecture & Planning in the upcoming weeks and months, so keep an eye out for more of their incredible work! Every Friday we will be posting a new Featured Company, so join us again next week!







Add comment