History of ABA Studio
Founded in New York City, ABA Studio has built a reputation for creating vital, distinctive spaces that balance design innovation with practical execution. Over the years, the firm has completed an impressive range of institutional, commercial, and residential projects, including the LREI High School in Greenwich Village, Pandora Media’s headquarters in Midtown Manhattan, and several thoughtfully designed private residences upstate.
From the start, ABA Studio’s work has reflected a deep respect for context and craft. Whether engaged in adaptive reuse of historic structures or new construction, the studio approaches every project with a commitment to clarity, purpose, and human experience. Their ability to balance tight budgets, complex schedules, and high design standards has positioned them as a trusted name in New York’s architectural community.
[Do you want to keep up to date with new job opportunities with Architect-US Partner Companies like ABA Studio? Leave us your contact info here.]
Company Culture at ABA Studio
At the core of ABA Studio’s practice is the belief that architecture shapes the way we live—and we, in turn, shape architecture. This philosophy drives a design process that is clear, collaborative, and deeply responsive to both people and place. The firm’s culture thrives on teamwork, with architects, consultants, and clients working side by side from concept to completion.
ABA Studio values open communication, mutual respect, and shared creativity, fostering an environment where ideas evolve naturally and meaningfully. Every project is tailored through careful consideration of materials, color, light, and context, ensuring that the final design feels authentic to its environment and to those who inhabit it.
We work closely with our consultants and the clients from the very beginning to form a Team. The approach is one of Partnership and the flow of information and ideas in both directions is the key to a successful project.
Grounded in technical expertise and a hands-on approach, the firm takes pride in seeing their designs through all stages of realization—navigating zoning laws, construction challenges, and regulatory processes with precision. For ABA Studio, good architecture isn’t just built—it’s crafted through connection, clarity, and collaboration.
[Let us take on the work of finding your dream job for you and join us today!]
Architect-US is proud to collaborate closely with ABA Studio, a firm that consistently seeks out talented, forward-thinking designers to strengthen its team. Through our Job+J1 Visa Program, we’ve been able to connect the firm with exceptional young professionals from around the world, such as Olga Anna Kosterska!
Olga Anna Kosterska
Olga is a Polish architectural designer placed at ABA Studio through the Job+J1 Visa Program. She holds a Master’s Degree in Architecture from the Cracow University of Technology and has studied at Hanyang University in Seoul and The University of Tennessee.
With experience at firms including Thornton Tomasetti in New York and PLAN Architectural Office in Kraków, Olga brings a global perspective and strong technical skills in Revit, AutoCAD, and 3D modeling. Known for her precision and creativity, she blends craftsmanship and innovation in every project she contributes to.
ABA Studio’s Selected Projects
Art Dealer’s Residence – Millbrook, NY
Completed in 2000, this project involved the renovation of an 18th-century farmhouse and estate, last altered in the 1930s. By introducing skylights, dormers, and double-height spaces, the once-dark farmhouse was transformed into a bright, open, and naturally lit interior. Every intervention respected the original design and material palette, creating an elegant backdrop that beautifully showcases the family’s extensive art collection.
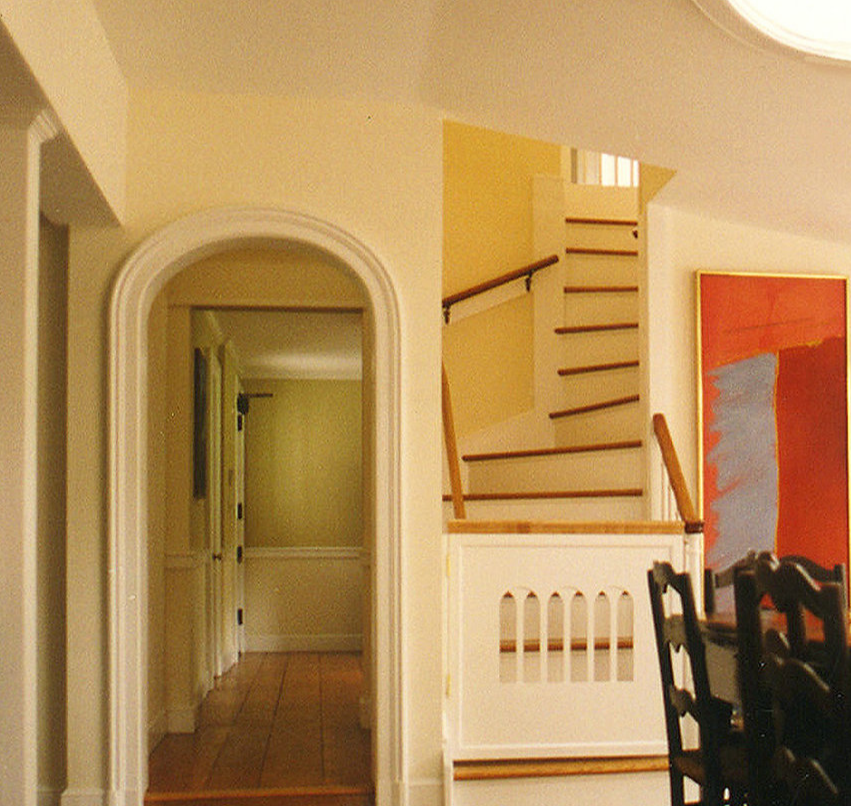
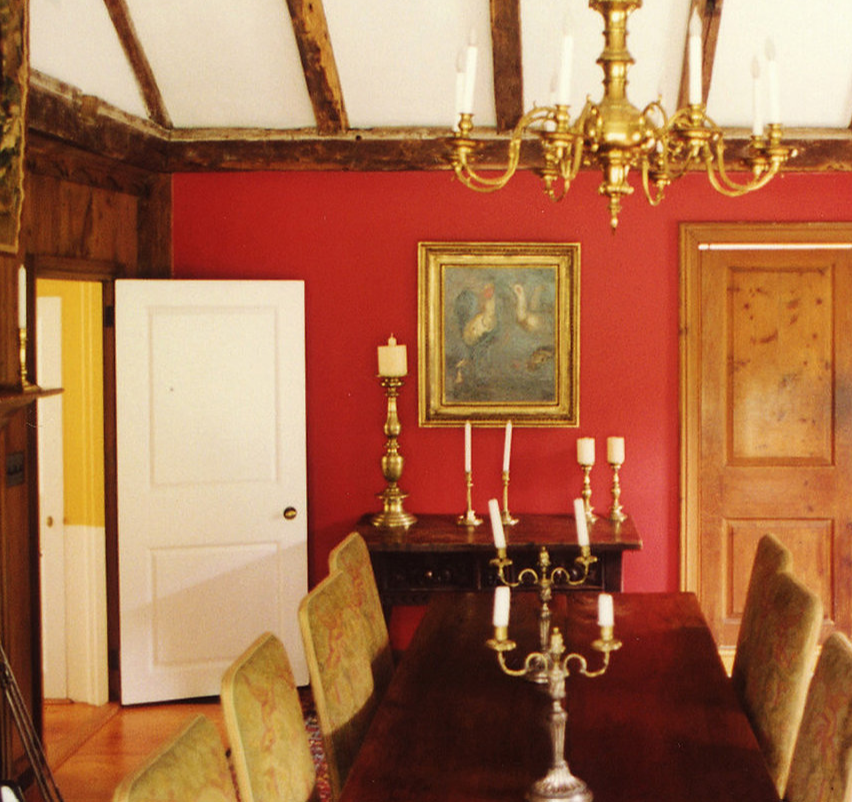
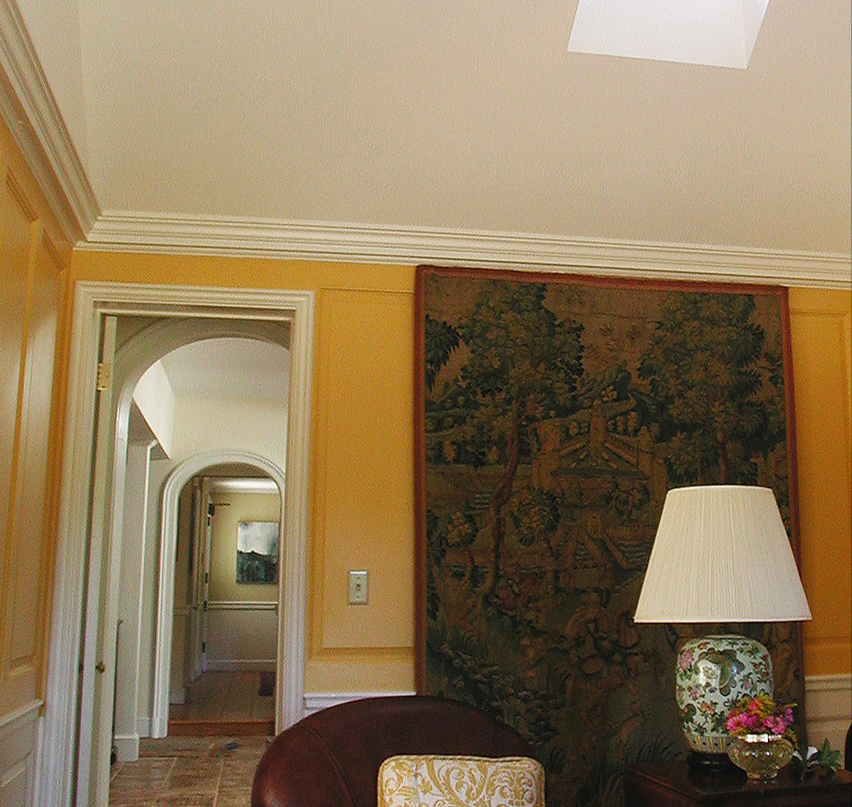
Pandora Media – New York, NY
For Pandora Internet Radio’s Midtown Manhattan expansion, two floors of a 1920s office building were fully renovated and connected. The design introduced an open office layout with bright, double-height spaces and conference room “crystals” to foster visual and spatial continuity. Multiple social areas were incorporated to support group gatherings and informal meetings, creating a dynamic and collaborative work environment.
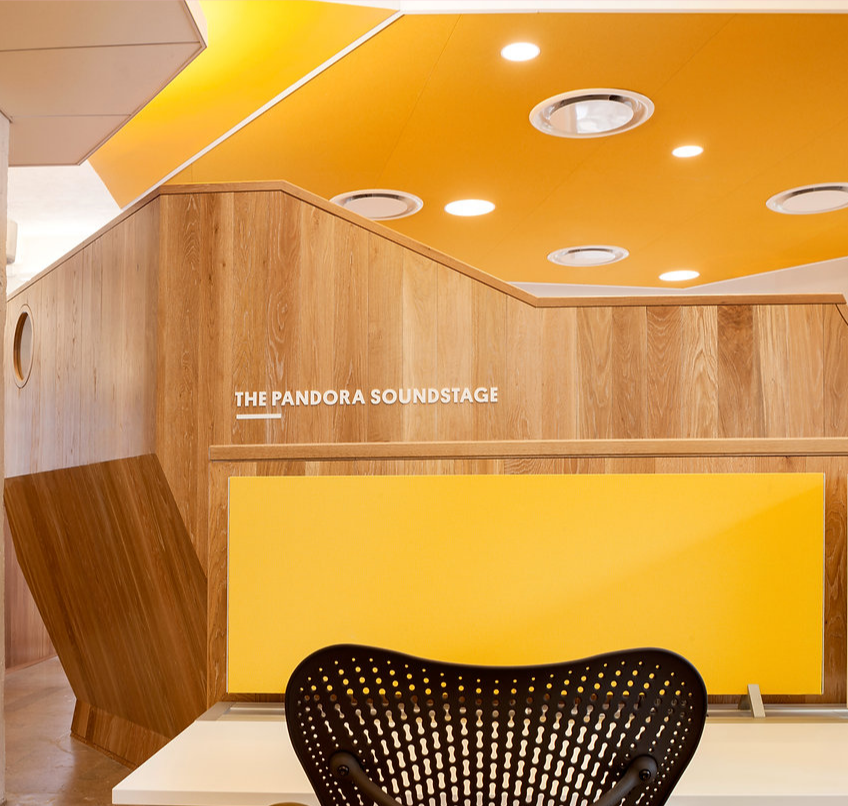
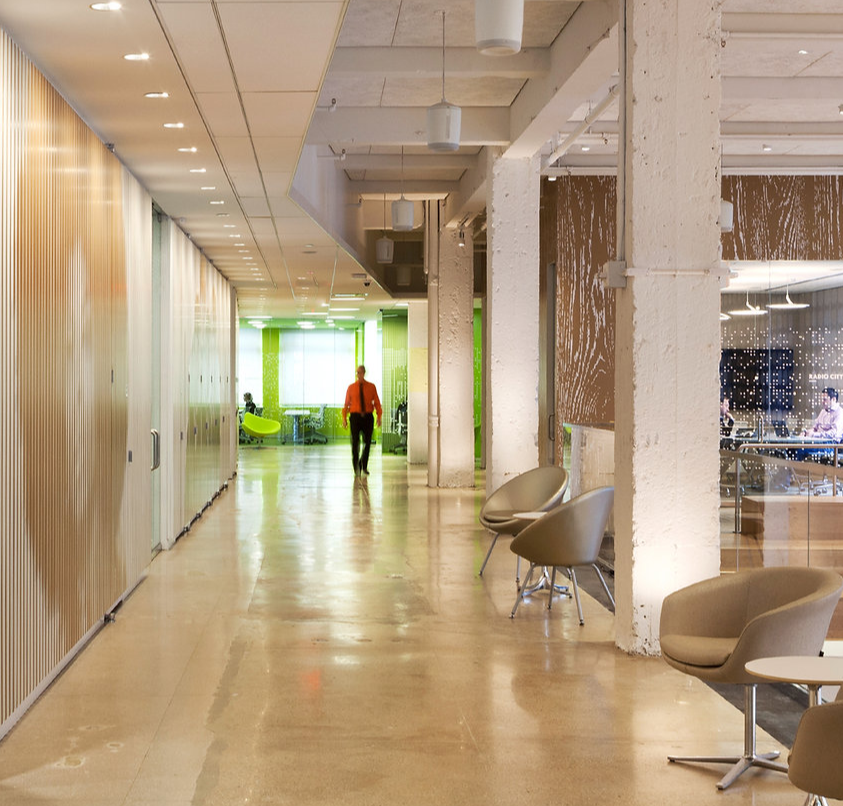
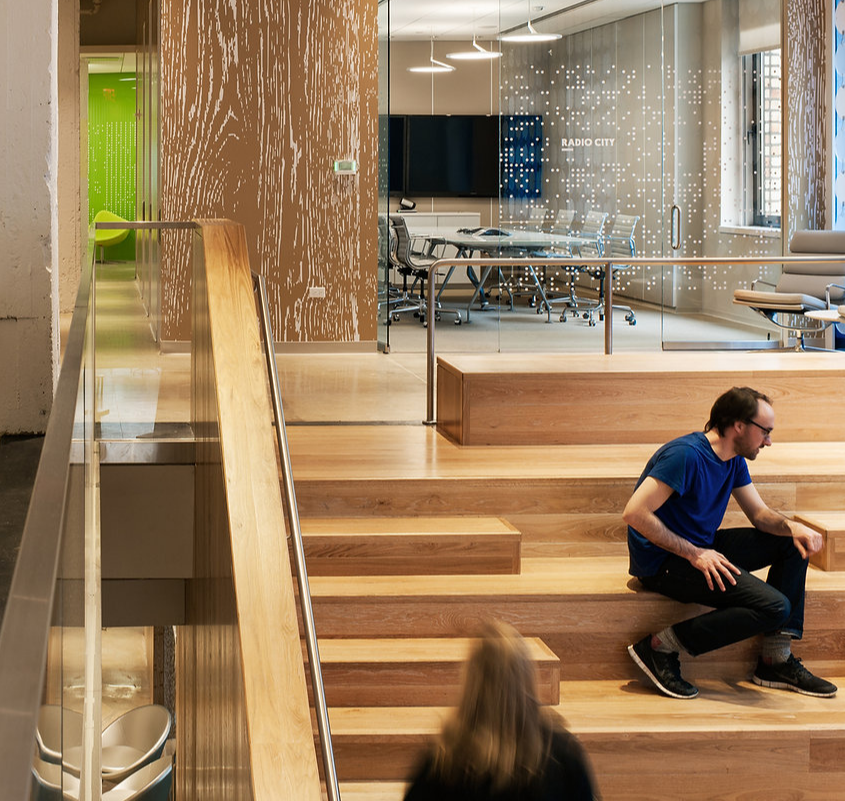
Hither Lane House & Gardens – East Hampton, NY
This circa-1978 Colonial-style home was charming but not fully adapted to modern living. The original structure—a two-story main house with a single-story kitchen extension—felt conventional, with a clear separation between house and yard. ABA Studio added a new guest room and study and reimagined the landscaping, creating generous interior circulation and a more fluid connection between indoors and outdoors.
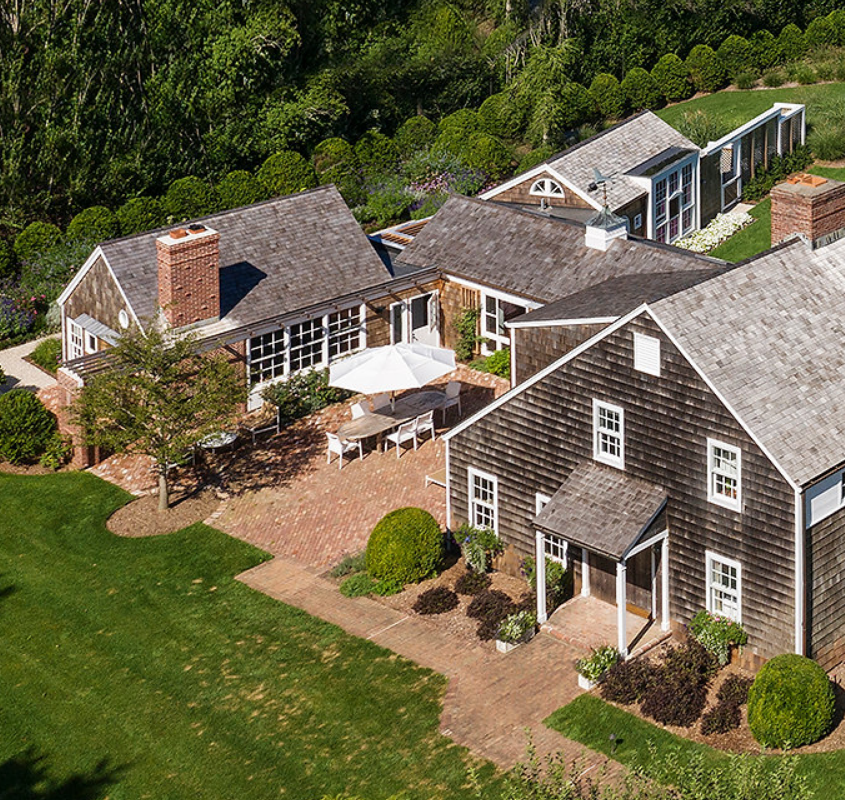
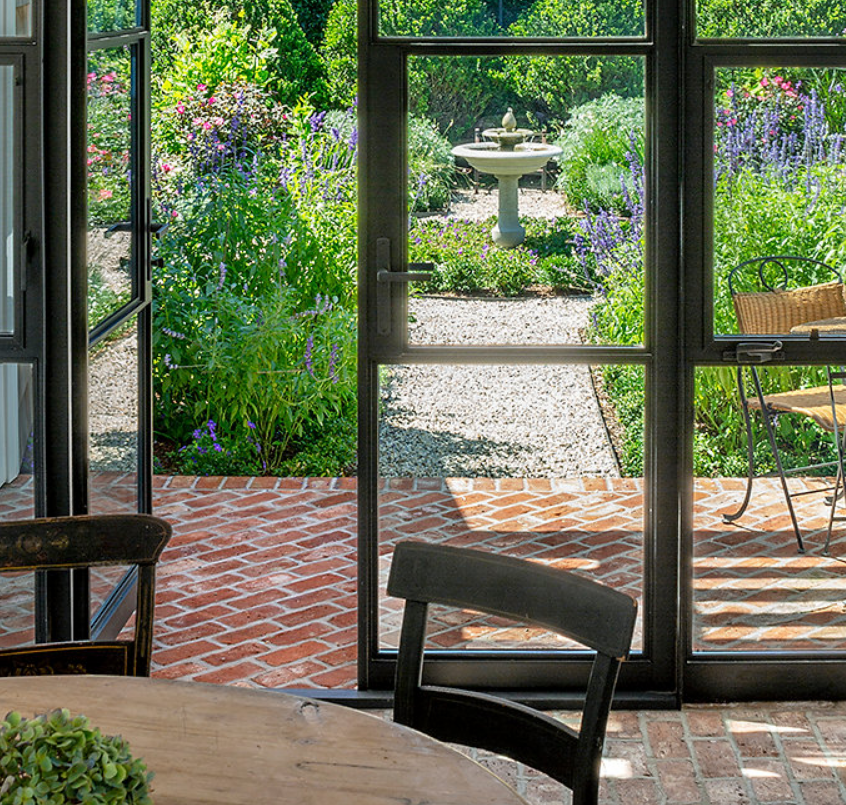
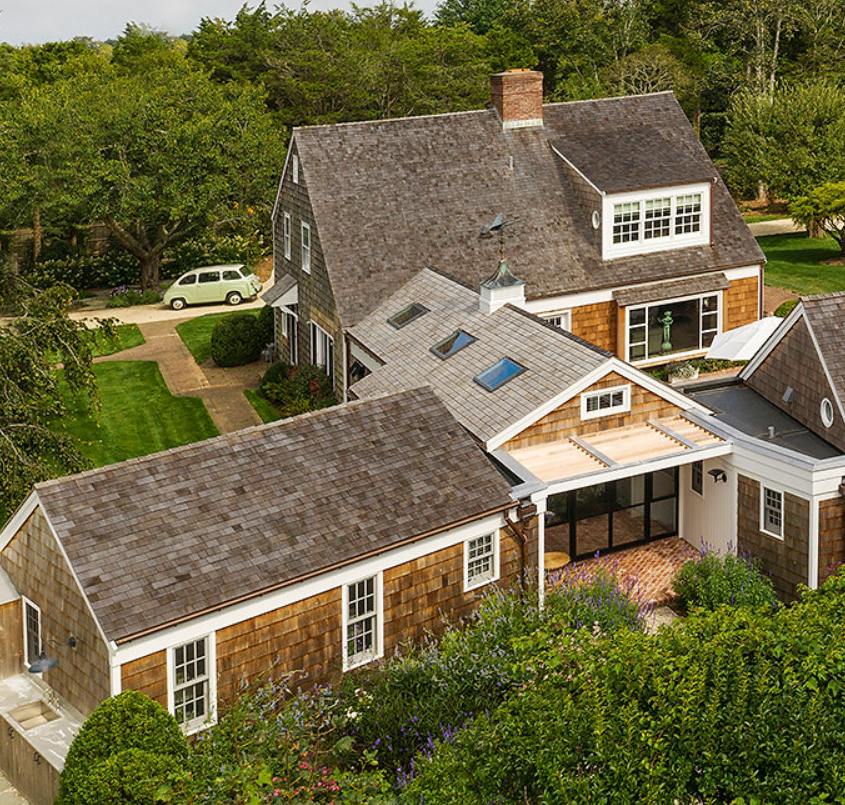
We will be posting more projects by ABA Studio in the upcoming weeks and months, so keep an eye out for more of their incredible work! Every Friday we will be posting a new Featured Company, so join us again next week!


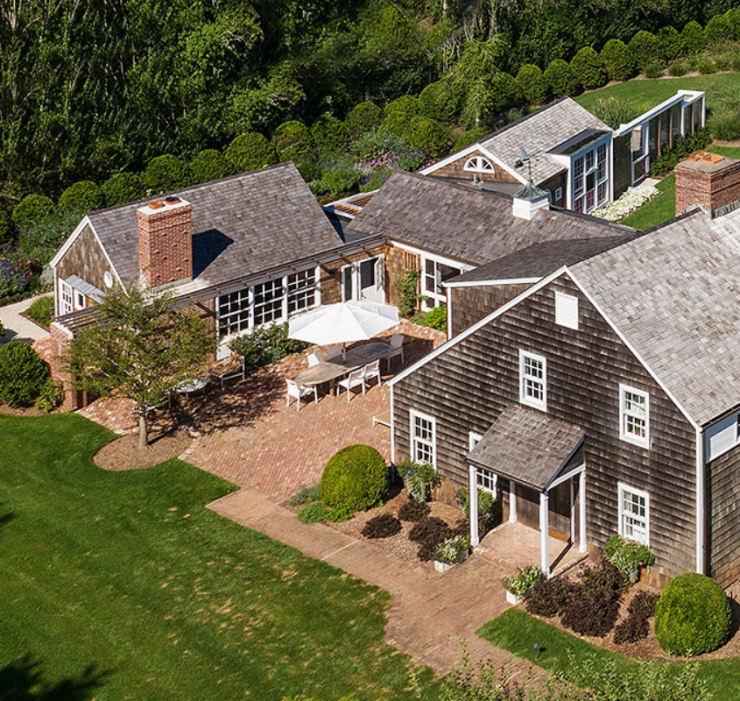




Add comment