History of Scalar Architecture
Founded in New York City by Julio Salcedo, Scalar Architecture has grown into an internationally recognized practice known for its ability to work across multiple scales of design—from intimate residences to large institutional and urban projects. From the beginning, the firm has sought to create architecture that is both transformative and sustainable, with work extending across the United States, Europe, and Latin America.
Scalar’s portfolio reflects this wide reach: a Reggio Method preschool in Battery Park, the AJ Muste Center for Peace headquarters, residential projects across Spain, Maine, Guatemala, and Costa Rica, as well as hospitality and commercial designs throughout the Americas. Their proposals for urban and landscape interventions, such as the award-winning redevelopment of Hamar, Norway, further demonstrate their vision at a civic scale. Recognition from the Architectural League of New York, along with publications in leading outlets like Domus and Architectural Record, highlight their influence and design excellence.
[Do you want to keep up to date with new job opportunities with Architect-US Partner Companies like Scalar Architecture? Leave us your contact info here.]
Company Culture at Scalar Architecture
At the heart of Scalar Architecture’s practice is a culture of collaboration, research, and advocacy. The firm regularly works with diverse expert partners, allowing it to respond flexibly to a broad range of projects while keeping sustainability and social impact at the forefront. This collaborative ethos is reinforced by the leadership of Julio Salcedo, whose teaching roles at Harvard, Cornell, UPenn, and City College bring a strong academic and experimental dimension to the studio.
Scalar Architecture seamlessly integrates architecture and environments, prioritizing sensory experiences, harmonizing scales and systems, enhancing performance and engagement, and driving collaborative efforts forward.
Scalar’s culture is also deeply client-focused. Rather than imposing a singular style, the team listens closely, translating needs into architecture that is both avant-garde and deeply responsive. Their designs are described by clients as “breathtaking and functional” and praised for their integrity, creativity, and ability to deliver beyond expectations. At the same time, the firm’s commitment to social responsibility is evident in its participation in initiatives by the Van Alen Institute and the Urban Design Forum, addressing equity and climate resilience in underserved communities.
This balance—between research and real-world application, avant-garde design and practical needs—defines Scalar’s work culture and has made it a practice respected as much for its integrity as for its innovation.
[Let us take on the work of finding your dream job for you and join us today!]
Architect-US is proud to collaborate closely with Scalar Architecture, a firm that consistently seeks out talented, forward-thinking designers to strengthen its team. Through our Job+J1 Visa Program, we’ve been able to connect the firm with exceptional young professionals from around the world, such as Julia Castaño Escorial and Laura Hernández!
Scalar Architecture’s Selected Projects
West Hills Reggio Center
The West Hills Reggio Center in Huntington, NY, is a preschool and religious facility designed around the Reggio Emilia philosophy, where space itself becomes a teacher. With a compact 5,500 sq ft footprint, Scalar Architecture used shifting rooflines and varied window heights to create playful, light-filled spaces for children and adults. Sustainable strategies—like geothermal systems, passive energy design, and water harvesting—were integrated seamlessly, while simple materials were elevated into a rich architectural experience, all on a modest budget.
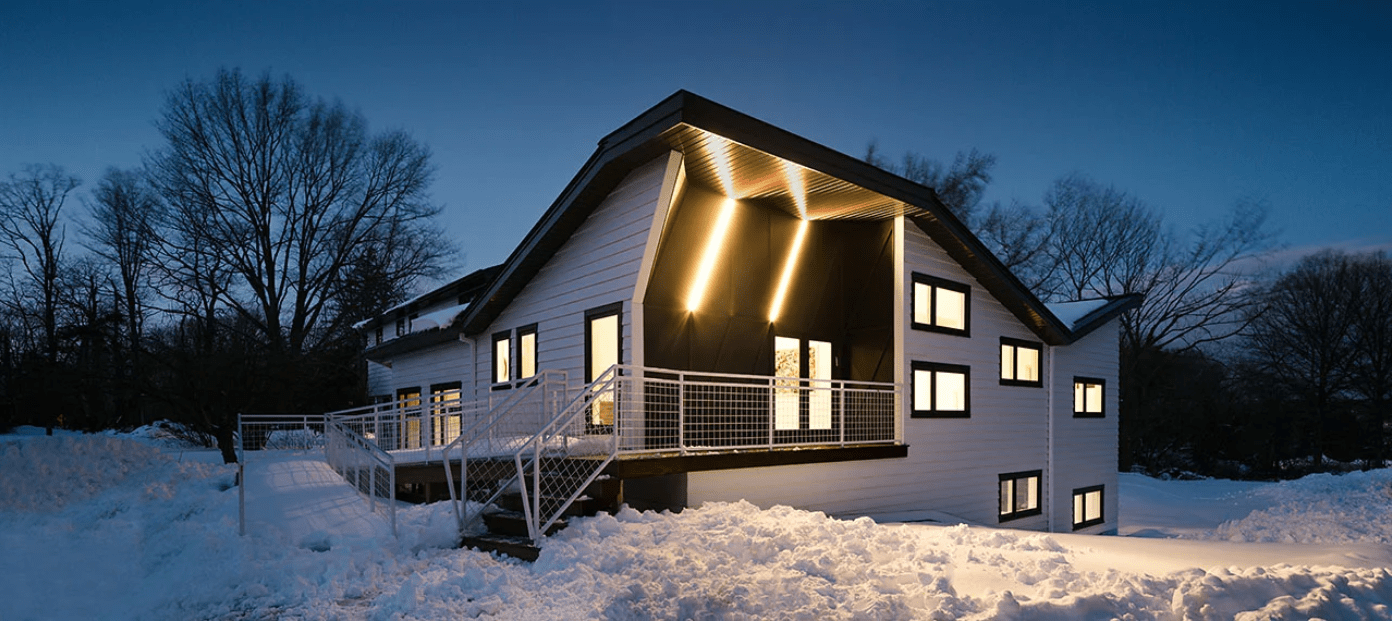
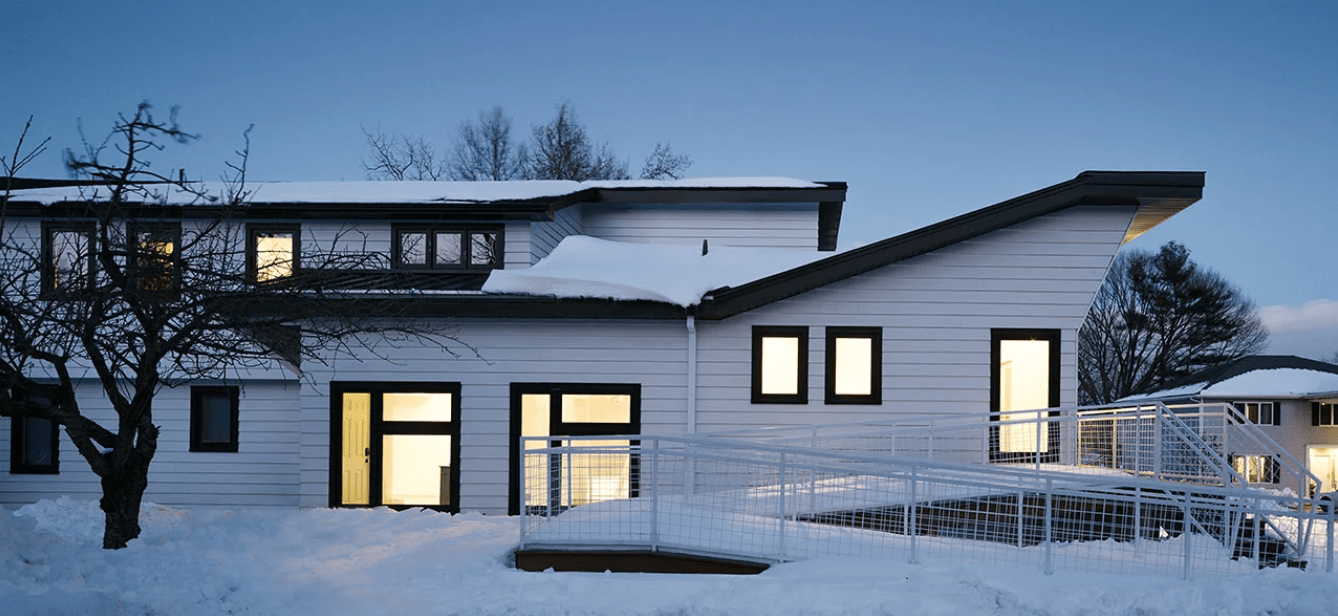
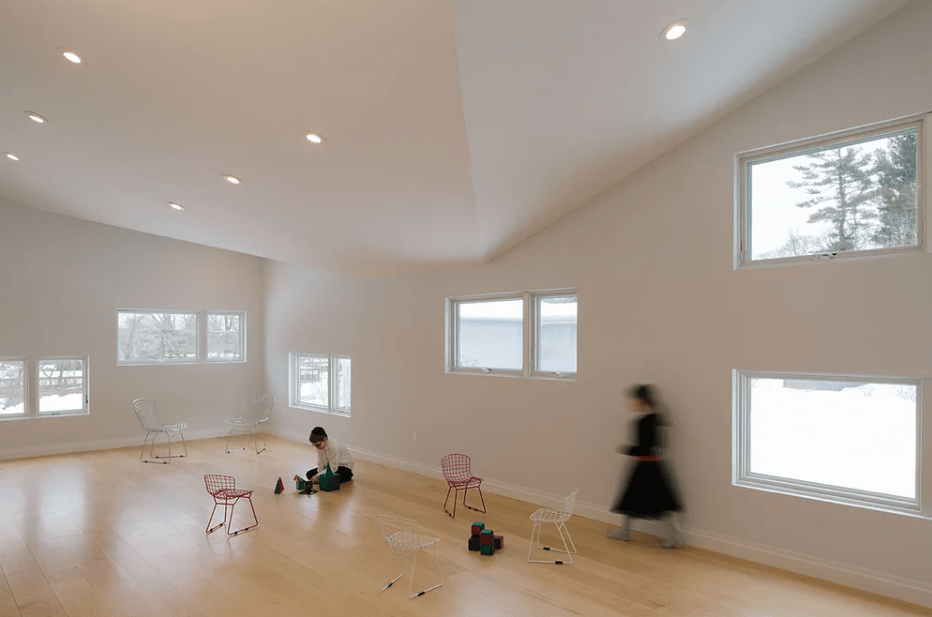
Recess Cafe
Recess Café’s first prototype blends sustainability with playful design, using renewable and recycled materials. The space is split horizontally: bamboo forms functional surfaces below, while fabric and metal above create a flexible, mood-shifting backdrop. It’s designed to adapt to both physical activity and changing atmospheres throughout the day.
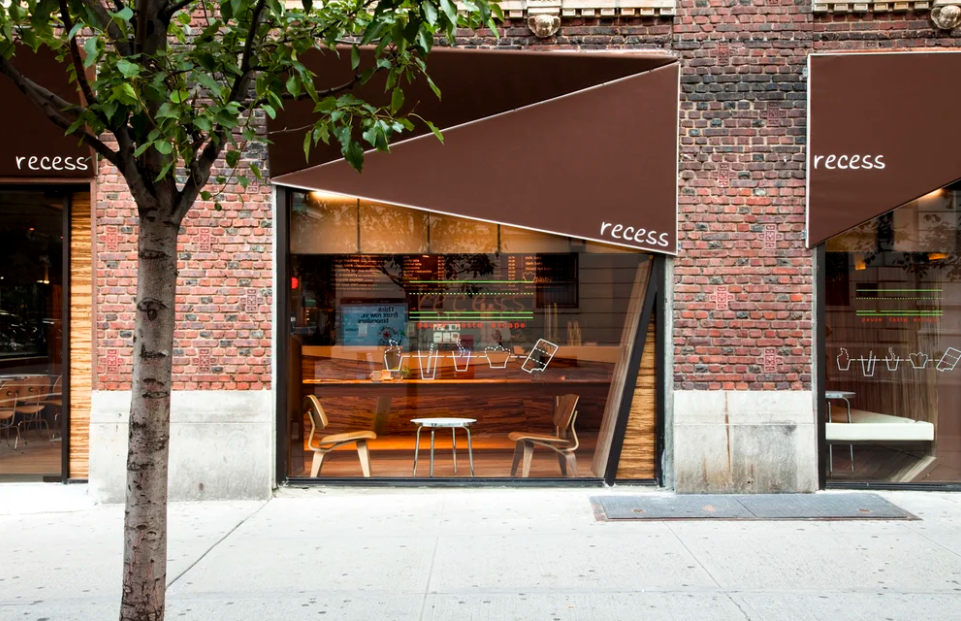
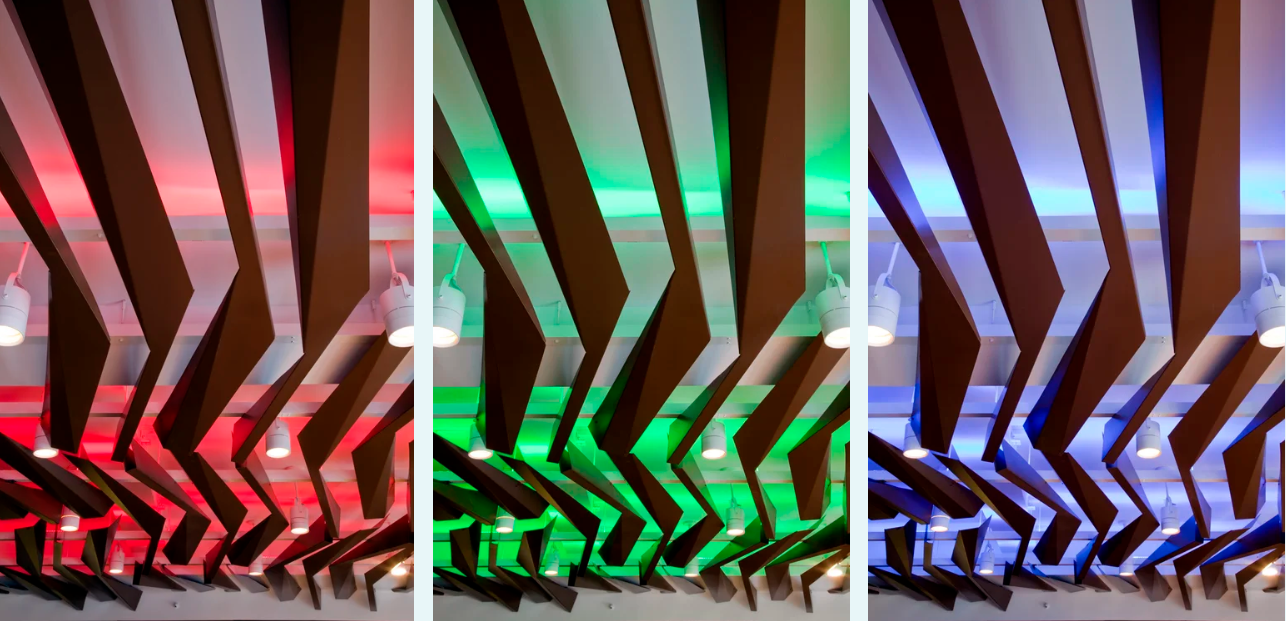
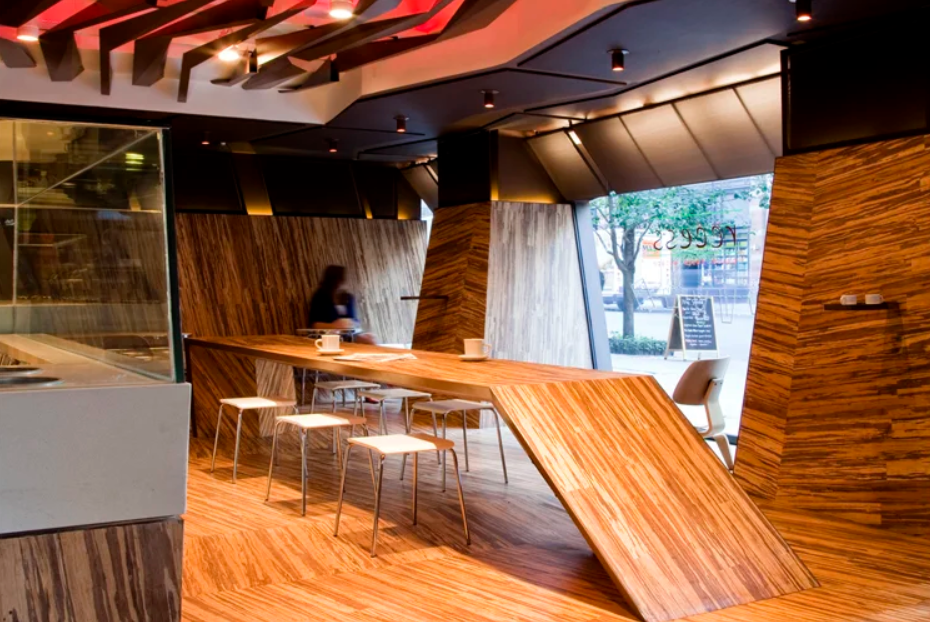
Forest Retreat House
Set in a secluded East Coast forest, this 1200-square-foot retreat for a family of creatives is designed with minimal environmental impact. Accessible only by foot or light vehicle, the compact structure adapts to its rocky, sloped terrain with stepped living spaces, two bedrooms, a loft, and a southeast-facing porch.
Built almost entirely from wood and insulated with sustainable materials, the retreat features large openings that respond to seasonal light and wind. A sculpted roof concavity collects water and enhances ventilation, while a central courtyard frames a boulder and connects the interior to the forest. This impluvium becomes a contemplative space, celebrating the natural cycles of rain and snow and anchoring the home within its landscape.
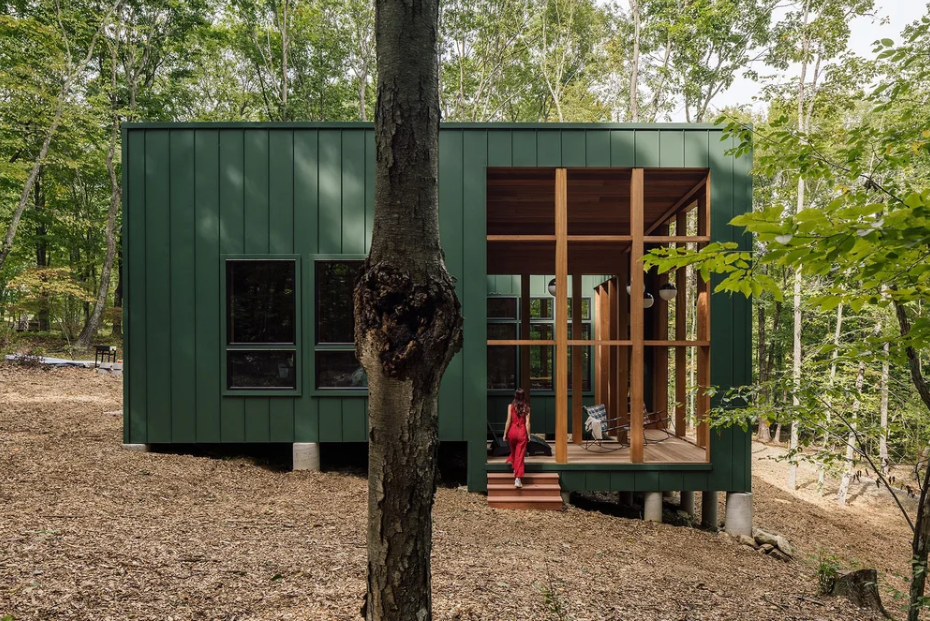
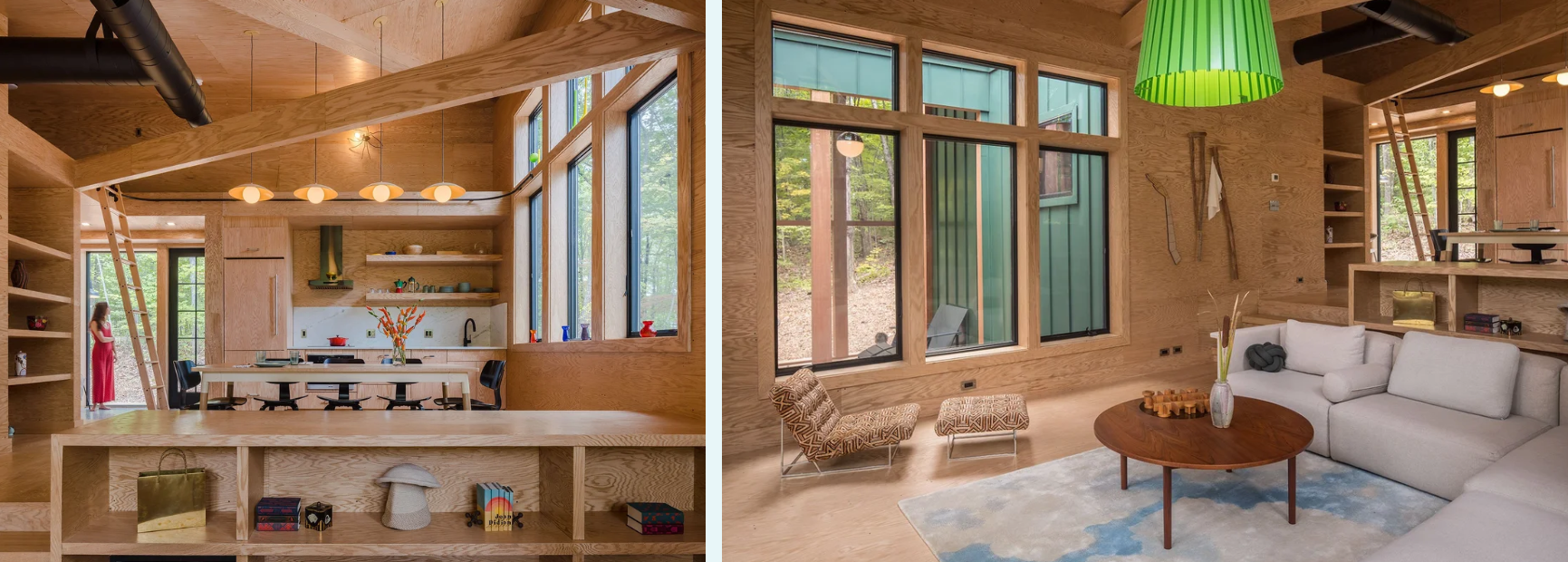
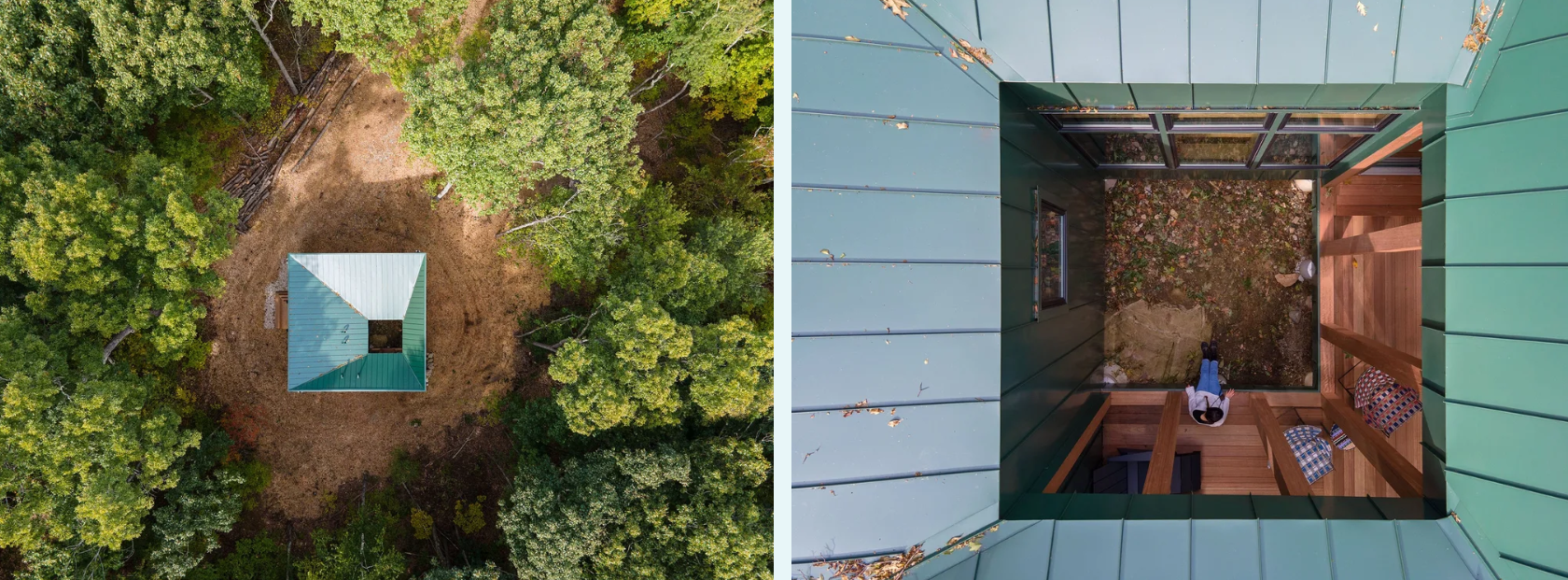
We will be posting more projects by Scalar Architecture in the upcoming weeks and months, so keep an eye out for more of their incredible work! Every Friday we will be posting a new Featured Company, so join us again next week!


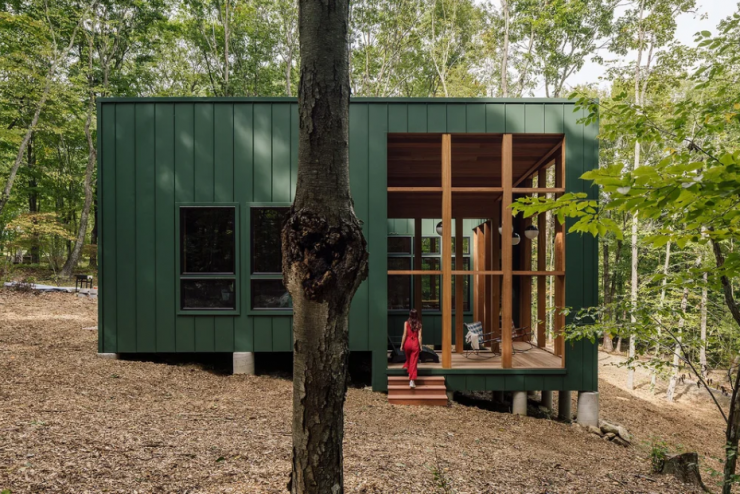


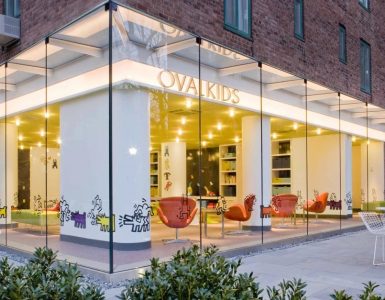

Add comment