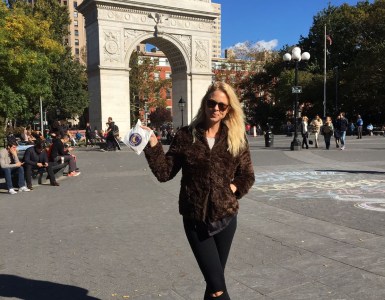History of Adjaye Associates
Sir David Adjaye OBE, an award winning Ghanaian-British architect, is known to infuse his artistic sensibilities and ethos for community-driven projects. His creative use of a variety of materials, dynamic and revolutionary designs tied with his visionary sensibilities, have brought him to a new level as a leading architect in the global discourse.
In 2000, David founded his own practice, Adjaye Associates, which today operates globally, with studios in Accra, London, and New York taking on projects that span the globe. The firm’s work ranges from private houses, bespoke furniture collections, product design, exhibitions, and temporary pavilions to major arts centers, civic buildings, and master plans. His largest project to date, The National Museum of African American History & Culture in Washington, DC opened on the National Mall in Washington DC in 2016 and was named Cultural Event of the Year by The New York Times.
A key moment in his life that impacted his design and vision was when he realized the inequities that his brother Emmanuel – who was partially paralyzed — faced when visiting his specialized school. Adjaye noted how inefficient, run-down and degrading the actual facility was.
In 2017, Adjaye was knighted by Queen Elizabeth II and was recognized as one of the 100 most influential people of the year by TIME Magazine. Most recently, Adjaye was announced the winner of the 2021 RIBA Royal Gold Medal. Approved personally by Her Majesty the Queen, the Royal Gold Medal is considered one of the highest honors in British architecture for significant contribution to the field internationally.
Company Culture
Adjaye Associates seeks to create architecture that enriches daily life and is able to satisfy the diverse needs of the communities they serve from the intimate to the expansive. They believe architecture allows for transformation to happen—materially, conceptually, sociologically—and can even act as a catalytic mechanism for bridging between the human body, society and the world.
My approach is to design from the inside out and my buildings have been said to ‘unfold cinematically’. The starting point is to gain an understanding of a client’s needs and the way in which a sequence of space will be used.
As a multidisciplinary studio, research is indispensable to their process and they undertake the responsibility of articulating narratives through understanding the past in order to create a vibrant, socially and environmentally responsible future.
[Do you want to keep up to date with new job opportunities with Architect-US Partner Companies like Adjaye Associates? Leave us your contact info here.]
As you scroll through the following three projects they have created, consider all of these design techniques and ideas they have implemented.
Adjaye Associates Projects
Carriage House pre-existed as an abandoned 1897 carriage house off Park Avenue in New York. It now stands as a living space for a young family and their extensive enviable contemporary art collection. The façade remains true to its history and landmark status, while the interior has witnessed the removal of the old building and excavation of a deep cellar. Directly behind the façade hides an inner courtyard and sounds of the central fountain. The fountain sits as an open-air atrium beside the floating staircase that leads up to a roof garden, planted with sedum and moss; a combination which thrives throughout the year.




Photos by Adjaye Associates
Ruby City is a 14,000 square foot contemporary art centre, with 10,000 square feet of exhibition space in San Antonio, TX. The centre provides a space for the city’s thriving creative community to experience works by both local and internationally acclaimed artists. Envisioned in 2007 by the late collector, philanthropist, and artist Linda Pace, Ruby City presents works from Pace’s own collection of more than 800 paintings, sculptures, installations and video works. The new building, designed by David Adjaye, is part of a growing campus, which also includes Chris Park, a one- acre public green space named in memory of Pace’s son, and Studio, an auxiliary exhibition space presenting curated shows and programming throughout the year.



Photos by Adjaye Associates
The sketch-like quality of the Francis A.Gregory Library suggests a woodland folly – a building that is a pavilion within Fort Davis Park. Views of the park are framed from within, while the exterior of the building both reflects and complements the dense composition of trees and the striking natural environment. Achieving LEED Gold, the design strategy is highly sustainable, with the building taking advantage of the natural vegetation, maximizing the winter sun exposure and controlling the summer sun with a large canopy over the pavilion.



Photos by Adjaye Associates
Do not forget that we will be posting more work by Adjaye Associates in the coming weeks and months, so keep an eye out for more of their incredible work!! Every Friday we will be posting a new Featured Company, so join us again next week!







Add comment