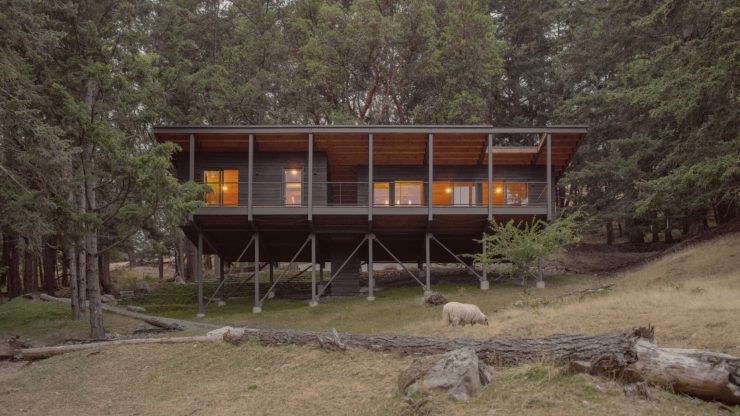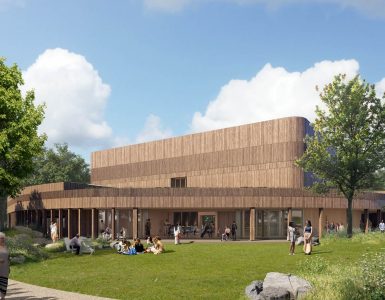The Miller Hull Partnership architecture studio has unveiled a modular wooden cabin on Decatur Island, Washington, elevated on steel columns and designed as a prototype for sustainable vacation homes in remote and challenging terrain. With a surface area of 80 square meters, the project reflects a design approach that prioritizes minimal intervention in the environment, adaptability, and resource efficiency.
Inspired by the metabolist architecture of the 1960s, the studio has developed a structure that combines a superstructure and internal modules capable of transforming over time. Completed in 2024, the so-called Trestle cabin blends into a rugged landscape overlooking the Salish Sea and the San Juan Islands, demonstrating that architecture can respond to complex contexts without sacrificing innovation or harmony with nature.
Image courtesy of Miller Hull Partnership
Want to know more? It’s on Dezeen!






