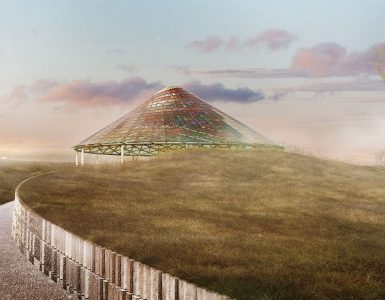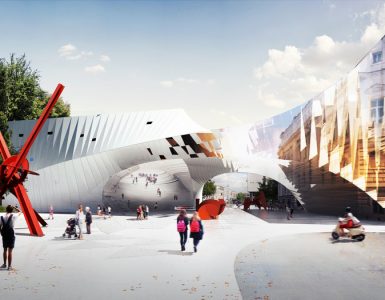The BIG-designed higher education project, built on the campus of Claremont McKenna College (California), will feature 135,000 square feet of space and will be a key anchor for a newly funded program that integrates scientific research in areas such as neuroscience, genealogical studies and climate change.
BIG envisioned this structure as an entry point to the campus’ academic building complex. The design features two stacked rectangular volumes that are highlighted by visible wood trusses and a transparent glass façade. Each volume is rotated 45 degrees to the level below, generating a glazed central atrium filled with natural light. This open space is designed to stimulate collaboration between students and teachers, consolidating the innovative mission of the school.
Image courtesy of BIG
Want to know more? It’s in Archinet!






