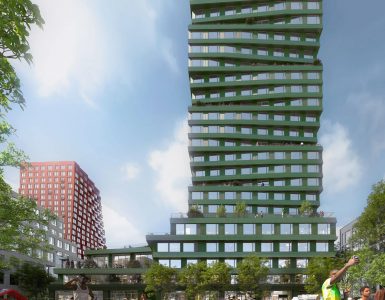The new academic building for the Fashion Institute of Technology, designed by SHoP Architects, introduces a contemporary presence to Manhattan’s 28th Street. Its underground sewing lab, visible from the street, and its glass façade seek to showcase the school’s internal activity, reinforcing the connection between FIT’s education and the urban life that surrounds it. With ten floors and spaces such as classrooms, an auditorium, a textile laboratory, and common areas, the building reflects the institute’s academic diversity.
The piece is articulated by two contrasting volumes: a metal rear facade and a glass front wrapped in grooved slats. Its vertical atrium, more than four meters wide, links the new building to the Marvin Feldman Center, creating a spatial continuity that organizes the campus and allows natural light to flow throughout its height.
Image courtesy of SHoP Architects
Want to know more? It’s on Dezeen!






