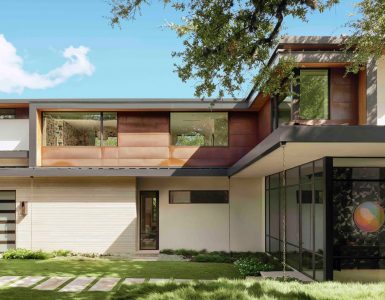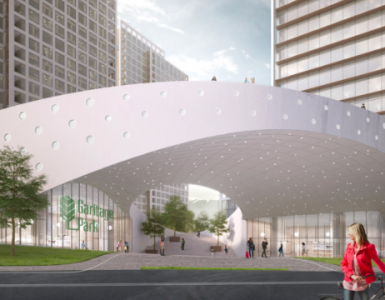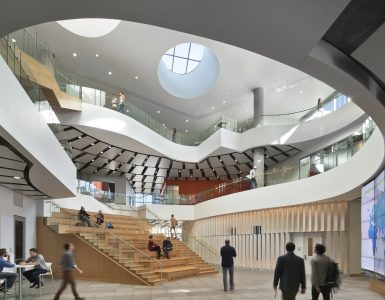Inspired by traditional agricultural architecture, the Stanfordville House in New York, designed by Desai Chia Architecture, combines charred cedar cladding with a distinctive sculptural roof. Its location, atop a hill within a 50-acre restored estate, seeks to harmoniously connect the rural landscape with the comforts of contemporary family life.
The project takes its name from the rural village of Stanfordville, characterized by hills, barns, and meadows dotted with wildflowers. The shapes and materials of local agricultural buildings influenced its design, which was also oriented according to the guidelines of a feng shui master to maximize harmony between the house and its natural surroundings.
Want to know more? It’s on Dezeen!






