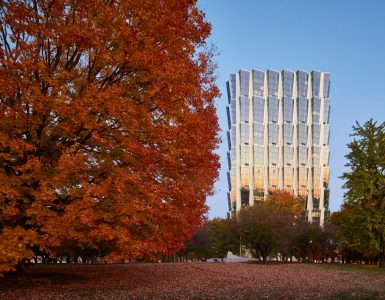The Lumen House, designed by The Ranch Mine, reinterprets agrarian architecture with a modern, minimalist aesthetic. Located on a 29-acre site in Cleveland, North Carolina, this wedding hall is composed of two gabled volumes connected by a gallery, totaling 419 m². Its L-shaped design combines tradition and contemporaneity with durable materials such as concrete, stucco and black brick, minimizing maintenance without sacrificing elegance. With clean lines and a timeless character, The Lumen House redefines event spaces in a natural setting.
Image courtesy of The Ranch Mine
Want to know more? It’s on Dezeen!






